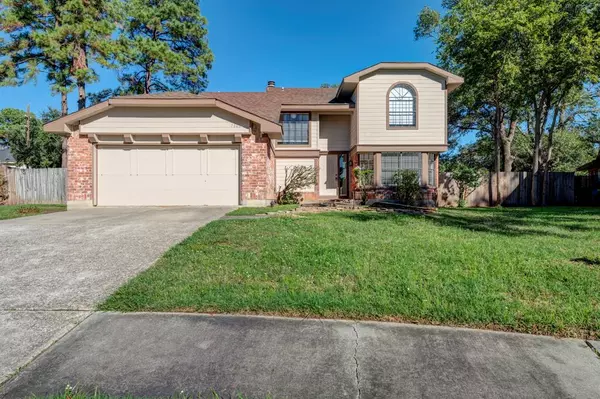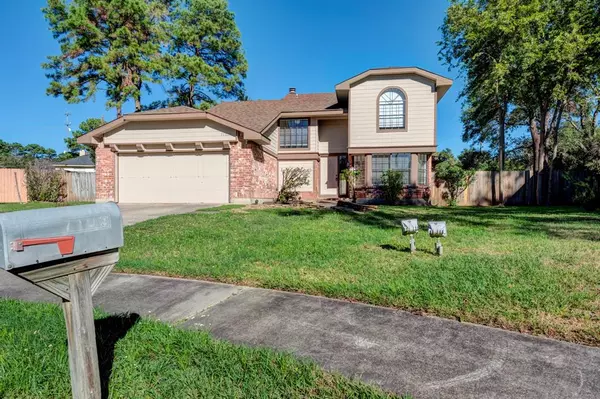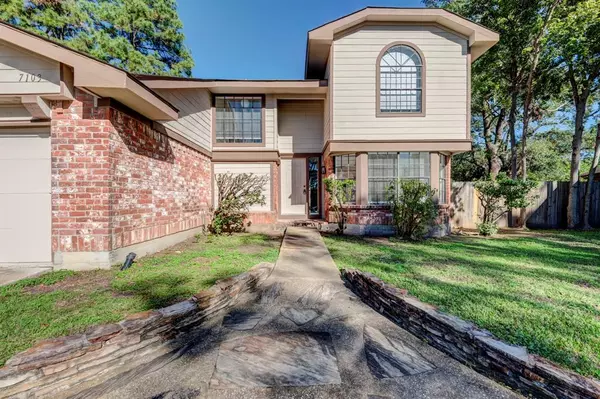For more information regarding the value of a property, please contact us for a free consultation.
7103 Ten Curves RD Spring, TX 77379
Want to know what your home might be worth? Contact us for a FREE valuation!

Our team is ready to help you sell your home for the highest possible price ASAP
Key Details
Property Type Single Family Home
Listing Status Sold
Purchase Type For Sale
Square Footage 2,190 sqft
Price per Sqft $121
Subdivision Oakwood Glen 1
MLS Listing ID 87312246
Sold Date 01/06/25
Style Contemporary/Modern
Bedrooms 3
Full Baths 2
Half Baths 1
HOA Fees $44/ann
HOA Y/N 1
Year Built 1982
Lot Size 0.353 Acres
Property Description
This light-filled contemporary 2-story offers a cul-de-sac location and an oversized lot! The private owner's retreat features an attached study complete with built-in bookshelves and storage cabinets! You're welcomed in to an open design punctuated by big sunny windows and built-in cabinetry throughout the home. There's a formal dining room off the entry that will be a pleasure to entertain in with its bay windows and serving buffet already in place. You'll also notice a brick fireplace in the living area and tile floors flowing throughout the lower level. Heading outside, the living space can extend to the back patio and the huge fenced backyard! This is an exceptionally large lot for a subdivision! Residents enjoy an established neighborhood close to all kinds of shopping, dining and entertainment. Students attend Klein ISD schools! This home has had the siding replaced and complete interior and exterior paint plus fresh new carpet and is ready for its new homeowner!
Location
State TX
County Harris
Area Champions Area
Rooms
Bedroom Description All Bedrooms Up,En-Suite Bath
Other Rooms Breakfast Room, Den, Formal Dining, Home Office/Study, Utility Room in House
Master Bathroom Half Bath, Primary Bath: Double Sinks, Primary Bath: Tub/Shower Combo, Secondary Bath(s): Tub/Shower Combo, Vanity Area
Interior
Heating Central Gas
Cooling Central Electric
Flooring Carpet, Tile
Fireplaces Number 1
Fireplaces Type Wood Burning Fireplace
Exterior
Exterior Feature Back Yard Fenced, Patio/Deck
Parking Features Attached Garage
Garage Spaces 2.0
Garage Description Double-Wide Driveway
Roof Type Composition
Street Surface Concrete,Curbs
Private Pool No
Building
Lot Description Cul-De-Sac
Story 2
Foundation Slab
Lot Size Range 1/4 Up to 1/2 Acre
Water Water District
Structure Type Brick,Cement Board,Wood
New Construction No
Schools
Elementary Schools Ehrhardt Elementary School
Middle Schools Kleb Intermediate School
High Schools Klein High School
School District 32 - Klein
Others
Senior Community No
Restrictions Deed Restrictions
Tax ID 107-845-000-0010
Energy Description Ceiling Fans
Acceptable Financing Cash Sale, Conventional, FHA, USDA Loan, VA
Disclosures Mud, Sellers Disclosure
Listing Terms Cash Sale, Conventional, FHA, USDA Loan, VA
Financing Cash Sale,Conventional,FHA,USDA Loan,VA
Special Listing Condition Mud, Sellers Disclosure
Read Less

Bought with Jason Mitchell Real Estate LLC





