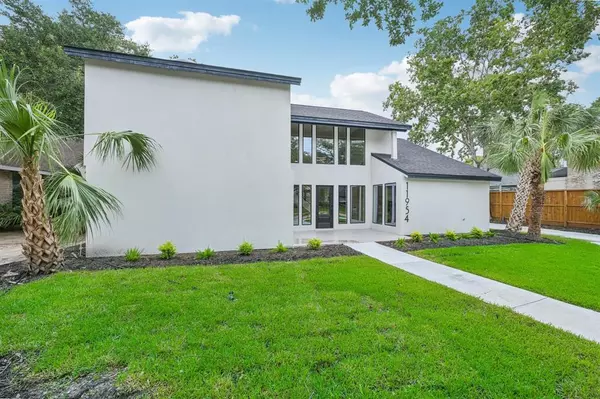11954 Pebble Rock DR Houston, TX 77077

UPDATED:
09/11/2024 12:33 AM
Key Details
Property Type Single Family Home
Listing Status Active
Purchase Type For Sale
Square Footage 2,489 sqft
Price per Sqft $268
Subdivision Country Village Sec 01 R/P
MLS Listing ID 89445870
Style Traditional
Bedrooms 4
Full Baths 3
Half Baths 1
HOA Fees $790/ann
HOA Y/N 1
Year Built 1970
Annual Tax Amount $7,066
Tax Year 2023
Lot Size 9,600 Sqft
Acres 0.2204
Property Description
The exterior is finished with elegant stucco, and a new driveway enhances the home's curb appeal. This beautifully updated home is move-in ready and perfect for those seeking contemporary style and comfort in a desirable location.
Open House 08/03/24 from 1pm to 3pm!
Location
State TX
County Harris
Area Energy Corridor
Rooms
Bedroom Description En-Suite Bath
Interior
Interior Features High Ceiling, Window Coverings
Heating Central Electric
Cooling Central Electric
Flooring Carpet, Tile
Fireplaces Number 1
Fireplaces Type Gaslog Fireplace
Exterior
Exterior Feature Back Yard, Back Yard Fenced, Patio/Deck
Parking Features Detached Garage
Garage Spaces 1.0
Roof Type Composition
Private Pool No
Building
Lot Description Subdivision Lot
Dwelling Type Free Standing
Story 2
Foundation Slab
Lot Size Range 0 Up To 1/4 Acre
Sewer Public Sewer
Water Public Water
Structure Type Wood
New Construction No
Schools
Elementary Schools Ashford/Shadowbriar Elementary School
Middle Schools West Briar Middle School
High Schools Westside High School
School District 27 - Houston
Others
Senior Community No
Restrictions No Restrictions
Tax ID 106-281-000-0027
Acceptable Financing Cash Sale, Conventional, FHA, VA
Tax Rate 2.0148
Disclosures Sellers Disclosure
Listing Terms Cash Sale, Conventional, FHA, VA
Financing Cash Sale,Conventional,FHA,VA
Special Listing Condition Sellers Disclosure

GET MORE INFORMATION






