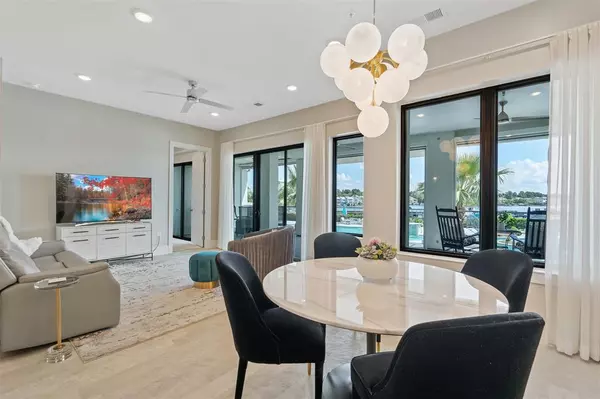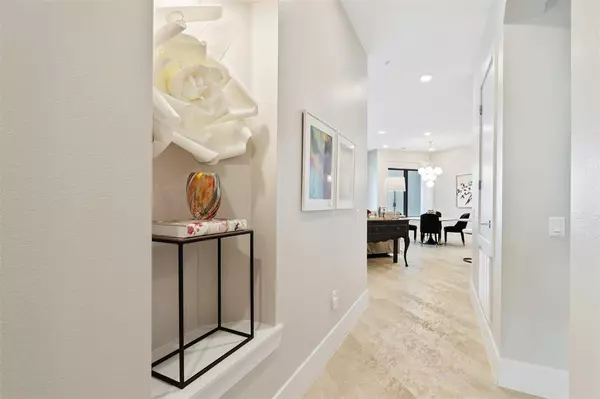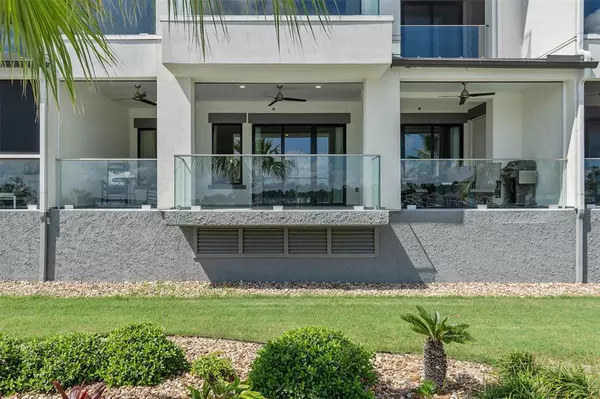199 Waterpoint CT #112 Montgomery, TX 77356
UPDATED:
11/23/2024 09:07 PM
Key Details
Property Type Condo
Listing Status Active
Purchase Type For Sale
Square Footage 2,030 sqft
Price per Sqft $381
Subdivision Shoreline On Lake Conroe Condo
MLS Listing ID 53600328
Bedrooms 3
Full Baths 2
Half Baths 1
HOA Fees $670/mo
Year Built 2019
Annual Tax Amount $13,194
Tax Year 2022
Property Description
Location
State TX
County Montgomery
Area Lake Conroe Area
Building/Complex Name THE SHORELINE AT WATERPOINT
Rooms
Bedroom Description All Bedrooms Down,En-Suite Bath,Split Plan,Walk-In Closet
Other Rooms Breakfast Room, Family Room, Utility Room in House
Master Bathroom Primary Bath: Double Sinks, Primary Bath: Shower Only, Secondary Bath(s): Double Sinks, Vanity Area
Kitchen Breakfast Bar, Kitchen open to Family Room, Pantry, Pots/Pans Drawers, Soft Closing Cabinets, Soft Closing Drawers, Under Cabinet Lighting
Interior
Interior Features Balcony, Disabled Access, Elevator, Fire/Smoke Alarm, Refrigerator Included
Heating Central Electric
Cooling Central Electric
Flooring Carpet, Vinyl Plank
Appliance Dryer Included, Electric Dryer Connection, Full Size, Refrigerator, Stacked, Washer Included
Dryer Utilities 1
Exterior
Exterior Feature Storage
Pool Gunite, Heated, In Ground, Salt Water
Waterfront Description Lake View,Lakefront
View East, North
Street Surface Concrete,Curbs,Gutters
Total Parking Spaces 2
Private Pool Yes
Building
Lot Description Water View, Waterfront
Building Description Other, Outdoor Kitchen,Pet Run
Builder Name Winkler Developments
Structure Type Other
New Construction No
Schools
Elementary Schools Gordon Reed Elementary School
Middle Schools Peet Junior High School
High Schools Conroe High School
School District 11 - Conroe
Others
Pets Allowed With Restrictions
HOA Fee Include Building & Grounds,Gas,Other,Trash Removal,Water and Sewer
Senior Community No
Tax ID 8761-00-01200
Ownership Full Ownership
Energy Description Ceiling Fans,Digital Program Thermostat,Energy Star Appliances,Energy Star/CFL/LED Lights,High-Efficiency HVAC,Insulated Doors,Insulated/Low-E windows,Insulation - Blown Cellulose
Acceptable Financing Cash Sale, Conventional
Tax Rate 2.16
Disclosures Exclusions, HOA First Right of Refusal, Mud, Sellers Disclosure
Listing Terms Cash Sale, Conventional
Financing Cash Sale,Conventional
Special Listing Condition Exclusions, HOA First Right of Refusal, Mud, Sellers Disclosure
Pets Allowed With Restrictions






