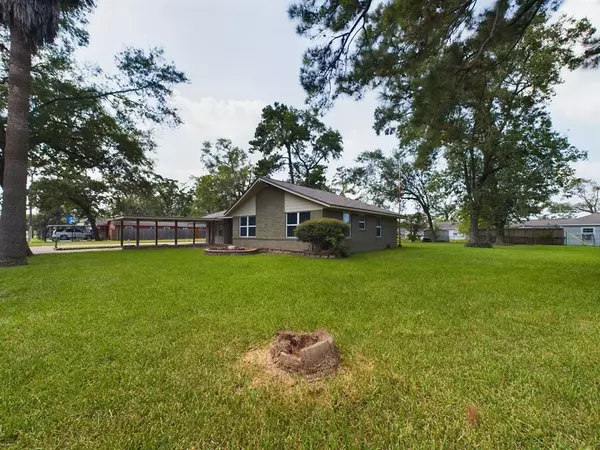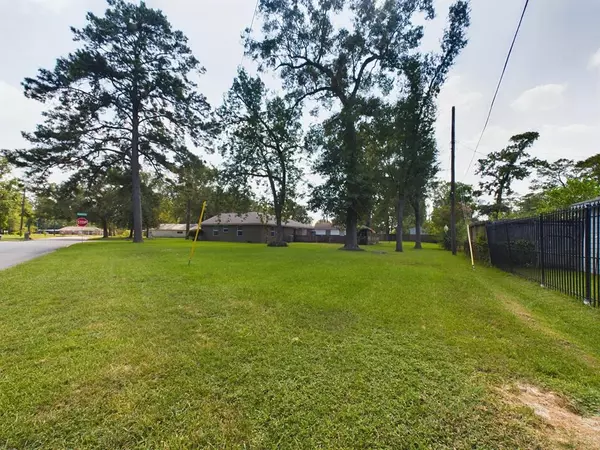9117 Richland DR Houston, TX 77078

UPDATED:
12/12/2024 02:15 PM
Key Details
Property Type Single Family Home
Listing Status Pending
Purchase Type For Sale
Square Footage 1,436 sqft
Price per Sqft $194
Subdivision Chatwood Place
MLS Listing ID 34532561
Style Ranch
Bedrooms 4
Full Baths 2
Year Built 1952
Annual Tax Amount $4,047
Tax Year 2023
Lot Size 0.489 Acres
Acres 0.4888
Property Description
Location
State TX
County Harris
Area Northeast Houston
Rooms
Bedroom Description All Bedrooms Down,En-Suite Bath,Primary Bed - 1st Floor
Other Rooms Breakfast Room, Family Room, Kitchen/Dining Combo, Living Area - 1st Floor, Utility Room in House
Master Bathroom Primary Bath: Shower Only, Secondary Bath(s): Tub/Shower Combo
Den/Bedroom Plus 4
Interior
Interior Features Dryer Included, Refrigerator Included, Washer Included, Window Coverings
Heating Central Gas
Cooling Central Electric
Flooring Tile
Exterior
Exterior Feature Back Green Space, Back Yard, Back Yard Fenced, Patio/Deck, Side Yard
Parking Features Detached Garage
Carport Spaces 3
Garage Description Additional Parking, Double-Wide Driveway, Extra Driveway, RV Parking, Single-Wide Driveway
Roof Type Composition
Private Pool No
Building
Lot Description Corner, Subdivision Lot
Dwelling Type Free Standing
Story 1
Foundation Slab
Lot Size Range 1/4 Up to 1/2 Acre
Sewer Public Sewer
Water Public Water
Structure Type Brick
New Construction No
Schools
Elementary Schools Elmore Elementary School
Middle Schools Key Middle School
High Schools Kashmere High School
School District 27 - Houston
Others
Senior Community No
Restrictions No Restrictions
Tax ID 076-039-004-0107
Energy Description Ceiling Fans
Acceptable Financing Cash Sale, Conventional, FHA
Tax Rate 2.0148
Disclosures Sellers Disclosure
Listing Terms Cash Sale, Conventional, FHA
Financing Cash Sale,Conventional,FHA
Special Listing Condition Sellers Disclosure

GET MORE INFORMATION






