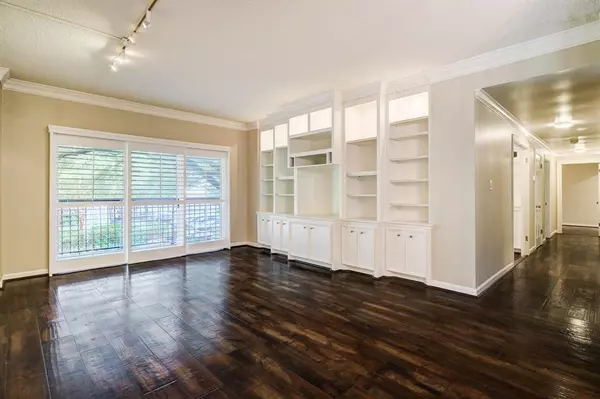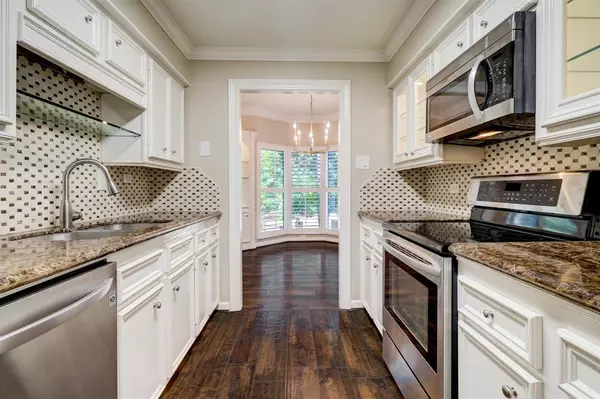661 Bering DR #211 Houston, TX 77057

UPDATED:
12/10/2024 10:32 PM
Key Details
Property Type Condo
Listing Status Active
Purchase Type For Sale
Square Footage 1,773 sqft
Price per Sqft $126
Subdivision Woodway Place Atrium Condos
MLS Listing ID 19068298
Bedrooms 2
Full Baths 2
HOA Fees $1,652/mo
Year Built 1980
Annual Tax Amount $5,229
Tax Year 2022
Property Description
Location
State TX
County Harris
Area Galleria
Building/Complex Name WOODWAY PLACE ATRIUM
Rooms
Bedroom Description All Bedrooms Down,En-Suite Bath
Other Rooms 1 Living Area, Formal Dining, Home Office/Study
Master Bathroom Primary Bath: Double Sinks, Primary Bath: Shower Only, Secondary Bath(s): Shower Only, Vanity Area
Den/Bedroom Plus 3
Kitchen Pantry, Walk-in Pantry
Interior
Heating Central Electric
Cooling Central Electric
Flooring Engineered Wood, Tile, Wood
Appliance Dryer Included, Electric Dryer Connection, Washer Included
Dryer Utilities 1
Exterior
Exterior Feature Exercise Room, Tennis
View North
Street Surface Asphalt
Total Parking Spaces 2
Private Pool No
Building
Faces South
New Construction No
Schools
Elementary Schools Briargrove Elementary School
Middle Schools Tanglewood Middle School
High Schools Wisdom High School
School District 27 - Houston
Others
Pets Allowed With Restrictions
HOA Fee Include Building & Grounds,Cable TV,Internet,Limited Access,Recreational Facilities,Trash Removal,Water and Sewer
Senior Community No
Tax ID 114-743-002-0010
Ownership Full Ownership
Tax Rate 2.2019
Disclosures Sellers Disclosure
Special Listing Condition Sellers Disclosure
Pets Allowed With Restrictions

GET MORE INFORMATION






