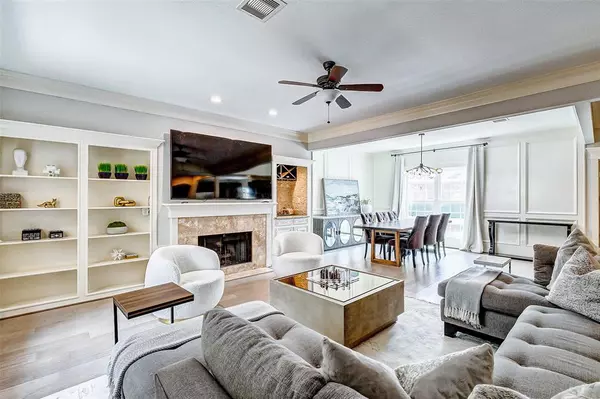1802 Potomac DR #D Houston, TX 77057
UPDATED:
11/14/2024 12:49 PM
Key Details
Property Type Condo, Townhouse
Sub Type Townhouse Condominium
Listing Status Active
Purchase Type For Rent
Square Footage 3,178 sqft
Subdivision Westhaven Estates
MLS Listing ID 97722597
Style Traditional
Bedrooms 3
Full Baths 3
Rental Info Long Term,One Year,Short Term,Six Months
Year Built 1981
Available Date 2024-09-18
Lot Size 3,204 Sqft
Acres 0.0736
Property Description
Location
State TX
County Harris
Area Galleria
Rooms
Bedroom Description 2 Primary Bedrooms,Primary Bed - 1st Floor
Other Rooms Breakfast Room, Gameroom Down, Kitchen/Dining Combo, Living/Dining Combo, Utility Room in House
Master Bathroom Primary Bath: Double Sinks, Primary Bath: Separate Shower
Kitchen Breakfast Bar, Island w/ Cooktop, Kitchen open to Family Room, Pots/Pans Drawers
Interior
Heating Central Electric, Central Gas
Cooling Central Gas
Flooring Carpet, Stone, Tile, Wood
Fireplaces Number 2
Fireplaces Type Gaslog Fireplace
Exterior
Exterior Feature Fully Fenced, Patio/Deck, Play Area
Parking Features Attached Garage
Garage Spaces 2.0
Utilities Available Trash Pickup
Private Pool No
Building
Lot Description Corner
Faces North
Story 3
Entry Level All Levels
Lot Size Range 0 Up To 1/4 Acre
Sewer Public Sewer
Water Public Water
New Construction No
Schools
Elementary Schools Briargrove Elementary School
Middle Schools Tanglewood Middle School
High Schools Wisdom High School
School District 27 - Houston
Others
Pets Allowed Case By Case Basis
Senior Community No
Restrictions Deed Restrictions
Tax ID 076-180-043-0004
Energy Description Ceiling Fans,Digital Program Thermostat
Disclosures Owner/Agent
Green/Energy Cert Energy Star Qualified Home
Special Listing Condition Owner/Agent
Pets Allowed Case By Case Basis






