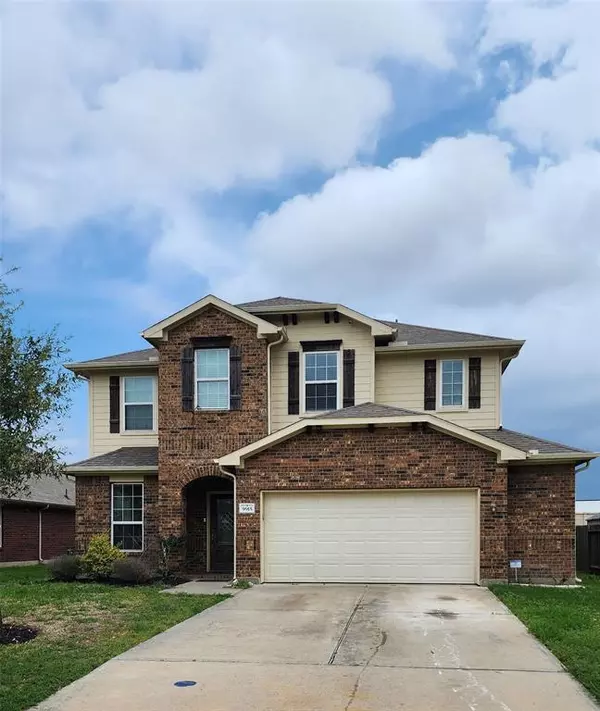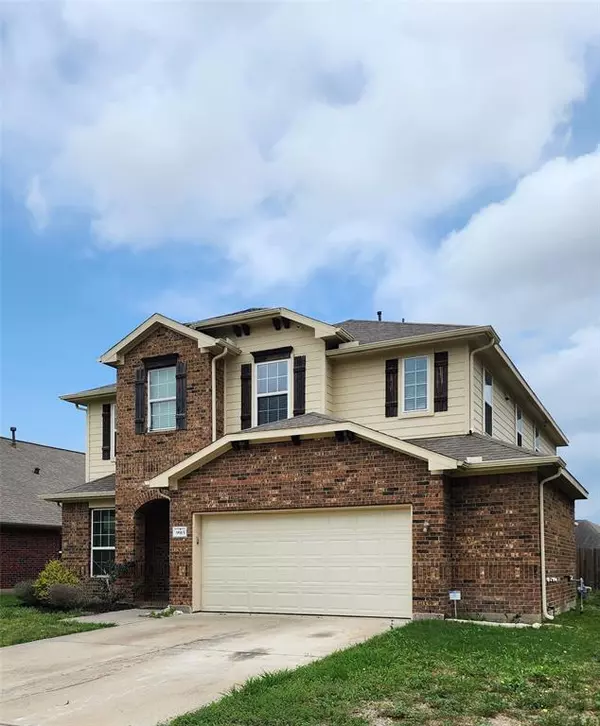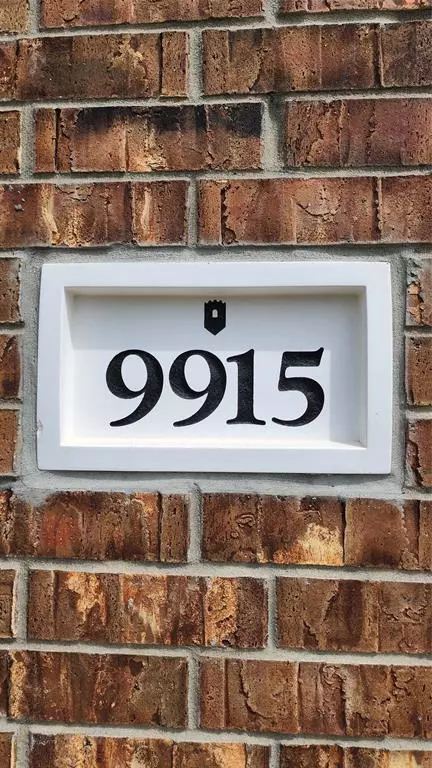9915 Sterling Village DR Rosharon, TX 77583

UPDATED:
12/03/2024 08:39 PM
Key Details
Property Type Single Family Home
Listing Status Pending
Purchase Type For Sale
Square Footage 2,859 sqft
Price per Sqft $96
Subdivision Sterling Lakes
MLS Listing ID 8838220
Style Traditional
Bedrooms 4
Full Baths 2
Half Baths 1
HOA Fees $900/ann
HOA Y/N 1
Year Built 2014
Annual Tax Amount $10,565
Tax Year 2023
Lot Size 7,680 Sqft
Acres 0.1763
Property Description
Location
State TX
County Brazoria
Community Sterling Lakes
Area Alvin North
Rooms
Bedroom Description Primary Bed - 1st Floor
Other Rooms Breakfast Room, Formal Dining, Gameroom Up, Media
Master Bathroom Half Bath
Kitchen Breakfast Bar, Island w/ Cooktop, Kitchen open to Family Room, Pantry, Walk-in Pantry
Interior
Interior Features High Ceiling, Prewired for Alarm System
Heating Central Gas
Cooling Central Electric
Flooring Carpet, Tile
Exterior
Exterior Feature Back Yard Fenced, Patio/Deck
Parking Features Attached Garage
Garage Spaces 2.0
Roof Type Composition
Street Surface Concrete,Curbs,Gutters
Private Pool No
Building
Lot Description Cul-De-Sac
Dwelling Type Free Standing
Story 2
Foundation Slab
Lot Size Range 0 Up To 1/4 Acre
Water Water District
Structure Type Brick,Cement Board
New Construction No
Schools
Elementary Schools Sanchez Elementary School (Alvin)
Middle Schools Iowa Colony Junior High
High Schools Iowa Colony High School
School District 3 - Alvin
Others
HOA Fee Include Clubhouse,Limited Access Gates,On Site Guard,Recreational Facilities
Senior Community No
Restrictions Deed Restrictions
Tax ID 7791-1902-004
Energy Description Ceiling Fans
Acceptable Financing Cash Sale, Conventional
Tax Rate 3.1046
Disclosures Sellers Disclosure, Short Sale
Listing Terms Cash Sale, Conventional
Financing Cash Sale,Conventional
Special Listing Condition Sellers Disclosure, Short Sale

GET MORE INFORMATION






