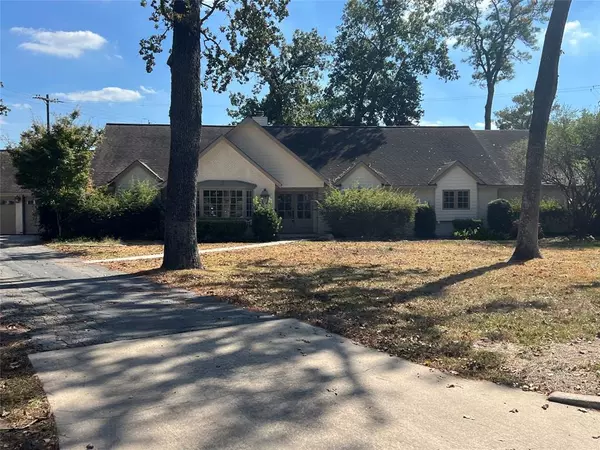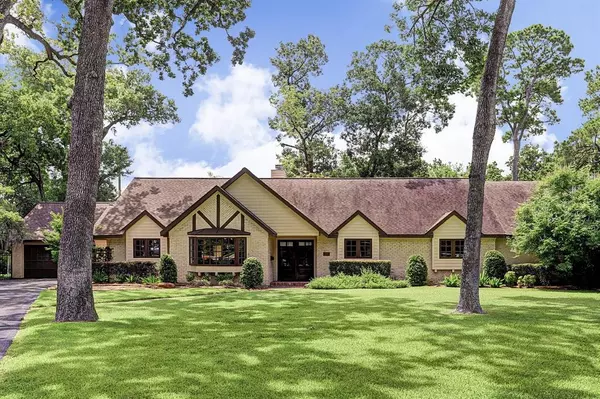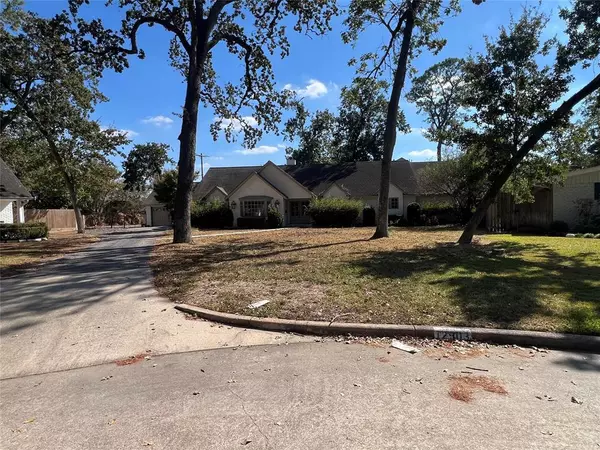12903 Taylorcrest RD Houston, TX 77079

UPDATED:
12/18/2024 07:37 PM
Key Details
Property Type Single Family Home
Listing Status Option Pending
Purchase Type For Sale
Square Footage 3,226 sqft
Price per Sqft $371
Subdivision Memorial Plaza Sec 01
MLS Listing ID 57161165
Style Traditional
Bedrooms 5
Full Baths 3
Half Baths 1
HOA Fees $335/ann
HOA Y/N 1
Year Built 1958
Annual Tax Amount $26,016
Tax Year 2023
Lot Size 0.377 Acres
Acres 0.3767
Property Description
Location
State TX
County Harris
Area Memorial West
Rooms
Bedroom Description Primary Bed - 1st Floor
Other Rooms Home Office/Study, Living Area - 1st Floor
Master Bathroom Primary Bath: Double Sinks, Primary Bath: Separate Shower, Primary Bath: Tub/Shower Combo
Den/Bedroom Plus 5
Interior
Interior Features Alarm System - Leased, High Ceiling, Refrigerator Included
Heating Central Gas, Zoned
Cooling Central Electric, Zoned
Fireplaces Number 1
Fireplaces Type Gas Connections, Wood Burning Fireplace
Exterior
Parking Features Attached Garage
Garage Spaces 2.0
Garage Description Auto Garage Door Opener, Single-Wide Driveway
Roof Type Composition
Private Pool No
Building
Lot Description Subdivision Lot
Dwelling Type Free Standing
Story 1
Foundation Slab
Lot Size Range 0 Up To 1/4 Acre
Sewer Public Sewer
Water Public Water
Structure Type Brick,Cement Board,Wood
New Construction No
Schools
Elementary Schools Rummel Creek Elementary School
Middle Schools Memorial Middle School (Spring Branch)
High Schools Stratford High School (Spring Branch)
School District 49 - Spring Branch
Others
Senior Community No
Restrictions Deed Restrictions
Tax ID 085-420-000-0017
Ownership Full Ownership
Acceptable Financing Cash Sale, Conventional
Tax Rate 2.1332
Disclosures No Disclosures, Real Estate Owned, Special Addendum
Listing Terms Cash Sale, Conventional
Financing Cash Sale,Conventional
Special Listing Condition No Disclosures, Real Estate Owned, Special Addendum

GET MORE INFORMATION






