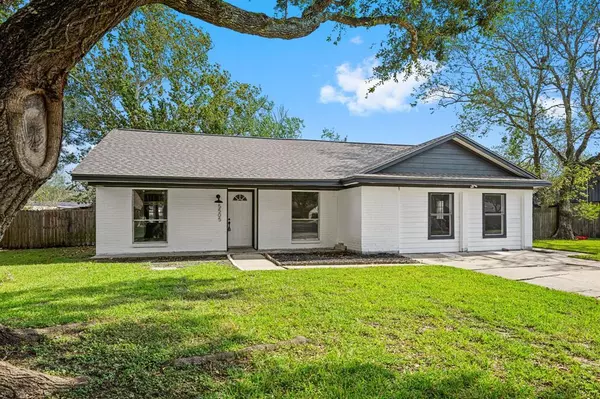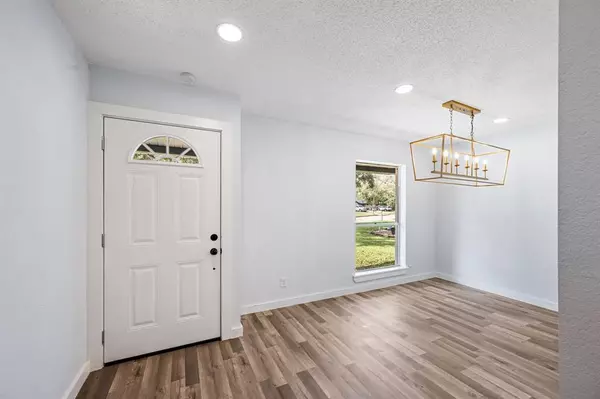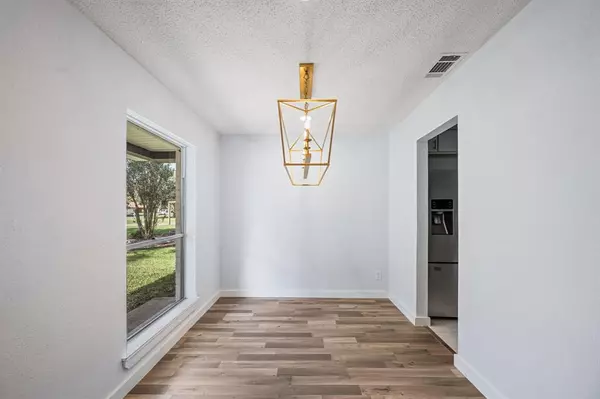5505 Tanglebriar DR Dickinson, TX 77539

OPEN HOUSE
Sun Dec 22, 1:00pm - 3:30pm
UPDATED:
12/22/2024 08:37 PM
Key Details
Property Type Single Family Home
Listing Status Active
Purchase Type For Sale
Square Footage 1,957 sqft
Price per Sqft $135
Subdivision Tanglebriar
MLS Listing ID 19252552
Style Ranch
Bedrooms 4
Full Baths 3
Year Built 1970
Annual Tax Amount $3,226
Tax Year 2023
Lot Size 10,546 Sqft
Acres 0.2421
Property Description
Location
State TX
County Galveston
Area Dickinson
Rooms
Bedroom Description 2 Primary Bedrooms,All Bedrooms Down
Other Rooms 1 Living Area, Family Room, Formal Dining
Master Bathroom Full Secondary Bathroom Down, Primary Bath: Double Sinks, Primary Bath: Separate Shower, Primary Bath: Shower Only, Secondary Bath(s): Shower Only, Secondary Bath(s): Tub/Shower Combo, Two Primary Baths
Den/Bedroom Plus 4
Kitchen Breakfast Bar, Kitchen open to Family Room, Pantry, Pots/Pans Drawers, Soft Closing Drawers
Interior
Interior Features Dryer Included, Fire/Smoke Alarm, Formal Entry/Foyer, Refrigerator Included, Washer Included
Heating Central Gas
Cooling Central Electric
Flooring Vinyl Plank
Exterior
Exterior Feature Back Yard Fenced, Covered Patio/Deck, Fully Fenced, Private Driveway, Side Yard, Storage Shed
Parking Features None
Garage Description Double-Wide Driveway
Roof Type Composition
Street Surface Asphalt
Private Pool No
Building
Lot Description Subdivision Lot
Dwelling Type Free Standing
Faces West
Story 1
Foundation Slab
Lot Size Range 0 Up To 1/4 Acre
Sewer Public Sewer
Water Public Water, Water District
Structure Type Brick,Cement Board
New Construction No
Schools
Elementary Schools Hughes Road Elementary School
Middle Schools John And Shamarion Barber Middle School
High Schools Dickinson High School
School District 17 - Dickinson
Others
Senior Community No
Restrictions No Restrictions
Tax ID 6965-0000-0032-000
Energy Description Ceiling Fans,Digital Program Thermostat,High-Efficiency HVAC
Acceptable Financing Cash Sale, Conventional, FHA, VA
Tax Rate 2.479
Disclosures Mud, Other Disclosures, Sellers Disclosure
Listing Terms Cash Sale, Conventional, FHA, VA
Financing Cash Sale,Conventional,FHA,VA
Special Listing Condition Mud, Other Disclosures, Sellers Disclosure

GET MORE INFORMATION






