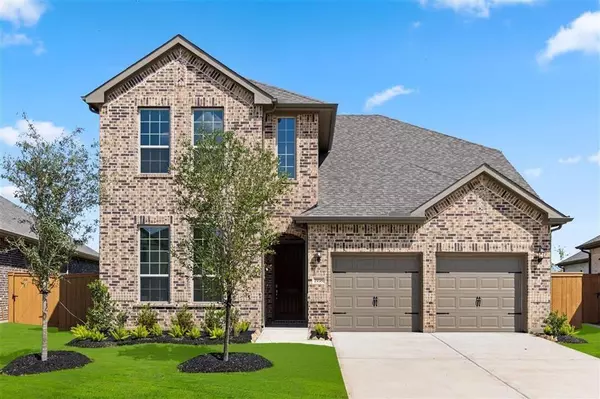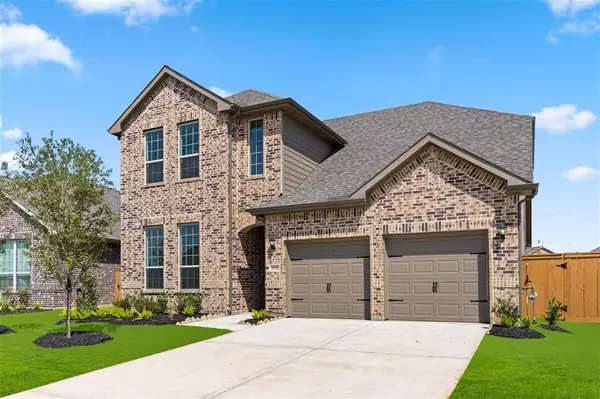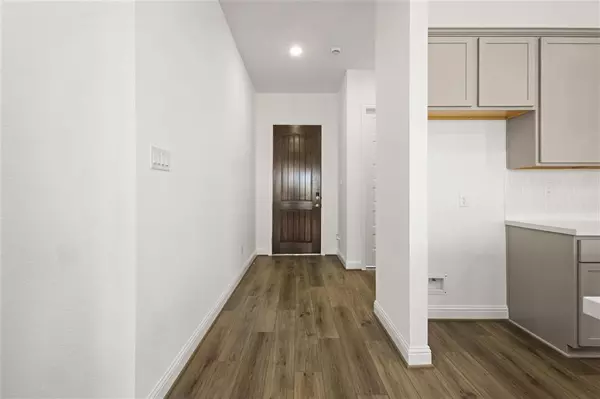1938 Terra Rose Dr Katy, TX 77493

UPDATED:
12/18/2024 06:07 PM
Key Details
Property Type Single Family Home
Sub Type Single Family Detached
Listing Status Active
Purchase Type For Rent
Square Footage 2,545 sqft
Subdivision Sunterra
MLS Listing ID 70958775
Style Contemporary/Modern
Bedrooms 4
Full Baths 3
Rental Info Long Term,One Year,Section 8,Short Term,Six Months
Year Built 2024
Available Date 2024-11-07
Lot Size 7,502 Sqft
Property Description
Enjoy resort-style amenities, including a crystal lagoon, lazy river, tennis and pickleball courts, splash zone, and scenic lakes. Situated in top-rated Katy ISD with easy access to I-10 and Hwy 99, the home is close to HEB, Walmart, Kroger, Costco, and Katy Shopping Mall. Everyday feels like a vacation here!
Location
State TX
County Waller
Community Sunterra
Area Katy - Old Towne
Rooms
Bedroom Description 2 Bedrooms Down,Primary Bed - 1st Floor,Walk-In Closet
Other Rooms 1 Living Area, Breakfast Room, Kitchen/Dining Combo, Living Area - 1st Floor, Living/Dining Combo, Loft, Utility Room in House
Master Bathroom Full Secondary Bathroom Down, Primary Bath: Tub/Shower Combo, Secondary Bath(s): Double Sinks, Secondary Bath(s): Soaking Tub
Kitchen Breakfast Bar, Instant Hot Water, Island w/o Cooktop, Kitchen open to Family Room, Pantry, Soft Closing Cabinets, Soft Closing Drawers, Under Cabinet Lighting, Walk-in Pantry
Interior
Interior Features Alarm System - Owned, Brick Walls, Fire/Smoke Alarm, Fully Sprinklered, High Ceiling
Heating Central Electric
Cooling Central Electric
Flooring Brick, Carpet, Tile
Appliance Electric Dryer Connection
Exterior
Exterior Feature Area Tennis Courts, Back Yard, Back Yard Fenced, Balcony, Fenced, Fully Fenced, Sprinkler System, Subdivision Tennis Court, Trash Pick Up
Parking Features Attached/Detached Garage
Garage Spaces 2.0
Garage Description Auto Garage Door Opener
Utilities Available Trash Pickup
Private Pool No
Building
Lot Description Cul-De-Sac, Subdivision Lot
Story 2
Sewer Public Sewer
Water Public Water, Water District
New Construction Yes
Schools
Elementary Schools Faldyn Elementary School
Middle Schools Haskett Junior High School
High Schools Freeman High School
School District 30 - Katy
Others
Pets Allowed Not Allowed
Senior Community No
Restrictions Unknown
Tax ID NA
Energy Description Attic Vents,Ceiling Fans,Digital Program Thermostat,Energy Star Appliances,Energy Star/CFL/LED Lights,Energy Star/Reflective Roof,High-Efficiency HVAC,HVAC>13 SEER,Insulated Doors,Tankless/On-Demand H2O Heater
Disclosures No Disclosures
Special Listing Condition No Disclosures
Pets Allowed Not Allowed

GET MORE INFORMATION






