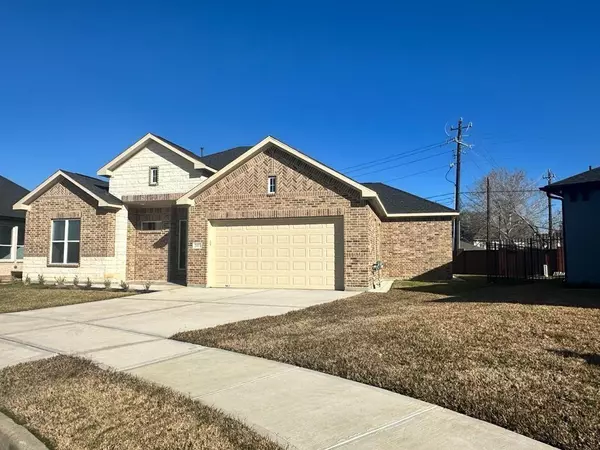2003 Marthoman Dr Missouri City, TX 77489
UPDATED:
11/09/2024 09:00 AM
Key Details
Property Type Single Family Home
Listing Status Active
Purchase Type For Sale
Square Footage 1,900 sqft
Price per Sqft $262
Subdivision Knanaya Homes
MLS Listing ID 16207711
Style Traditional
Bedrooms 3
Full Baths 2
Half Baths 1
HOA Fees $1,000/ann
HOA Y/N 1
Year Built 2023
Lot Size 7,046 Sqft
Acres 0.059
Property Description
Master bedroom build with engineered wood flooring and walk in closets. Walk in showers with benches along with Tub / shower combo in guest bathroom are enhancing the beauty of the house. Master closed have Data and Cable wiring with ON-Q Hub.
The house has LED lights and Tile flooring throughout. PEX plumbing along with Pre plumbing for water softeners. House is built with a High Efficiency 16 Seer Air Conditioners along with double Pane blind’s enabled Low-E windows. Electric Fireplaces
Property have remote controlled garage door openers.
Location
State TX
County Fort Bend
Area Missouri City Area
Rooms
Bedroom Description All Bedrooms Down,Walk-In Closet
Other Rooms Utility Room in House
Master Bathroom Half Bath, Primary Bath: Double Sinks, Primary Bath: Separate Shower, Primary Bath: Tub/Shower Combo, Secondary Bath(s): Tub/Shower Combo, Vanity Area
Den/Bedroom Plus 3
Kitchen Breakfast Bar, Butler Pantry, Island w/o Cooktop, Kitchen open to Family Room, Walk-in Pantry
Interior
Heating Central Gas
Cooling Central Electric
Flooring Tile, Wood
Fireplaces Number 1
Fireplaces Type Electric Fireplace
Exterior
Parking Features Attached Garage
Garage Spaces 2.0
Roof Type Wood Shingle
Street Surface Concrete
Private Pool No
Building
Lot Description Cul-De-Sac
Dwelling Type Free Standing
Story 1
Foundation Slab
Lot Size Range 0 Up To 1/4 Acre
Builder Name Prompt Home Builders
Sewer Public Sewer
Water Water District
Structure Type Brick,Wood
New Construction Yes
Schools
Elementary Schools Edgar Glover Jr Elementary School
Middle Schools Missouri City Middle School
High Schools Marshall High School (Fort Bend)
School District 19 - Fort Bend
Others
Senior Community No
Restrictions Deed Restrictions
Tax ID 4515-01-001-0570-907
Energy Description Digital Program Thermostat,Energy Star Appliances,Energy Star/CFL/LED Lights,HVAC>13 SEER
Acceptable Financing Cash Sale, Conventional, Exchange or Trade, FHA, Investor, VA
Disclosures Sellers Disclosure
Listing Terms Cash Sale, Conventional, Exchange or Trade, FHA, Investor, VA
Financing Cash Sale,Conventional,Exchange or Trade,FHA,Investor,VA
Special Listing Condition Sellers Disclosure






