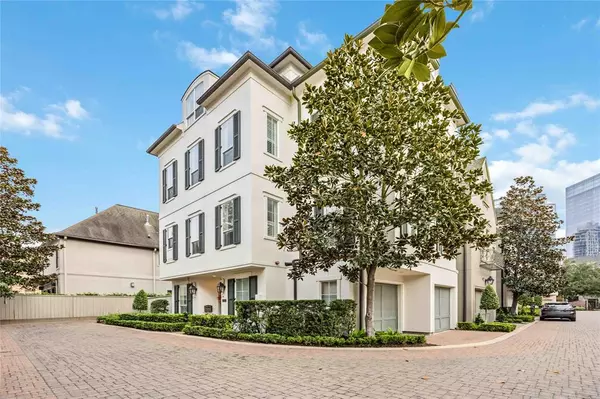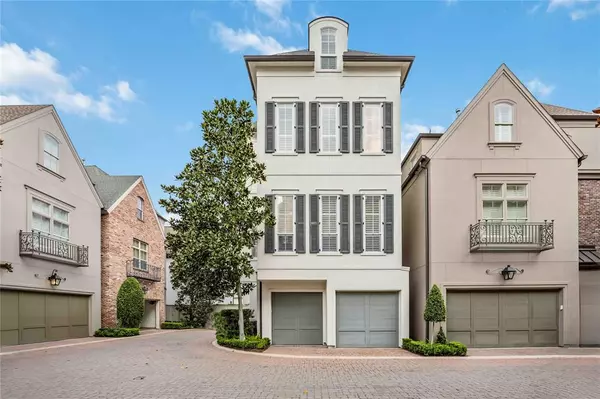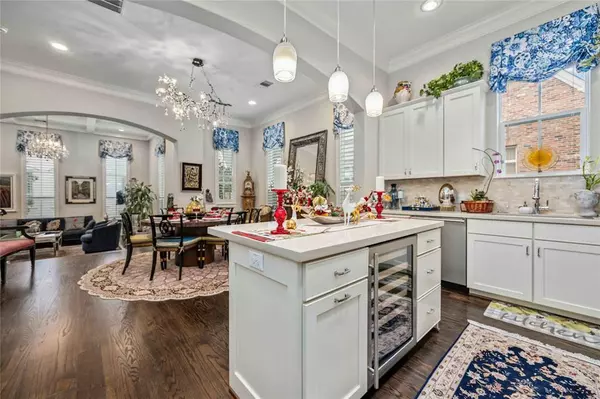1211 Wynden Commons LN Houston, TX 77056
UPDATED:
12/24/2024 05:15 AM
Key Details
Property Type Single Family Home
Listing Status Pending
Purchase Type For Sale
Square Footage 2,973 sqft
Price per Sqft $353
Subdivision Wynden Commons
MLS Listing ID 90738869
Style French
Bedrooms 3
Full Baths 3
Half Baths 1
HOA Fees $5,334/ann
HOA Y/N 1
Year Built 2011
Annual Tax Amount $18,250
Tax Year 2023
Lot Size 1,854 Sqft
Acres 0.0426
Property Description
Location
State TX
County Harris
Area Tanglewood Area
Rooms
Bedroom Description 1 Bedroom Down - Not Primary BR
Other Rooms 1 Living Area, Gameroom Up
Master Bathroom Half Bath, Primary Bath: Separate Shower
Kitchen Breakfast Bar, Island w/o Cooktop, Pots/Pans Drawers, Under Cabinet Lighting, Walk-in Pantry
Interior
Interior Features Crown Molding, Elevator
Heating Central Gas
Cooling Central Electric
Flooring Wood
Fireplaces Number 1
Fireplaces Type Gas Connections
Exterior
Exterior Feature Fully Fenced
Parking Features Attached/Detached Garage
Garage Spaces 2.0
Roof Type Other,Wood Shingle
Private Pool No
Building
Lot Description Patio Lot
Dwelling Type Free Standing
Story 4
Foundation Block & Beam
Lot Size Range 0 Up To 1/4 Acre
Water Public Water
Structure Type Stucco
New Construction No
Schools
Elementary Schools Briargrove Elementary School
Middle Schools Tanglewood Middle School
High Schools Wisdom High School
School District 27 - Houston
Others
HOA Fee Include Grounds,Limited Access Gates
Senior Community No
Restrictions Deed Restrictions
Tax ID 132-342-001-0010
Acceptable Financing Cash Sale, Conventional, FHA
Tax Rate 2.0148
Disclosures Sellers Disclosure
Listing Terms Cash Sale, Conventional, FHA
Financing Cash Sale,Conventional,FHA
Special Listing Condition Sellers Disclosure






