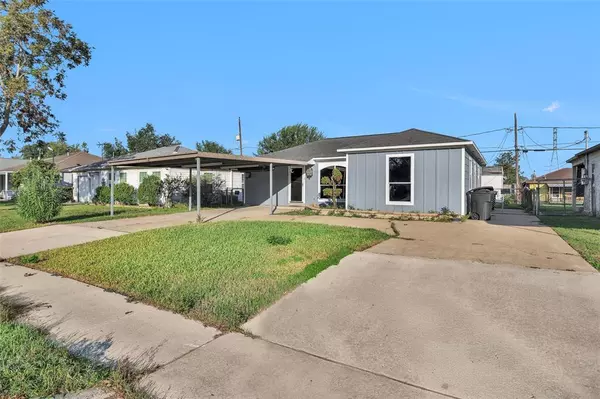403 Meters ST Houston, TX 77020
UPDATED:
11/14/2024 07:23 PM
Key Details
Property Type Single Family Home
Sub Type Single Family Detached
Listing Status Active
Purchase Type For Rent
Square Footage 1,503 sqft
Subdivision Denver Harbor Sec 01
MLS Listing ID 5734991
Style Traditional
Bedrooms 3
Full Baths 2
Rental Info Long Term,One Year
Year Built 1952
Available Date 2024-11-14
Lot Size 5,654 Sqft
Acres 0.1298
Property Description
Location
State TX
County Harris
Area Denver Harbor
Rooms
Bedroom Description All Bedrooms Down,En-Suite Bath,Primary Bed - 1st Floor
Other Rooms 1 Living Area, Breakfast Room, Kitchen/Dining Combo, Living Area - 1st Floor, Utility Room in House
Master Bathroom Primary Bath: Shower Only, Secondary Bath(s): Tub/Shower Combo
Den/Bedroom Plus 3
Kitchen Breakfast Bar, Kitchen open to Family Room
Interior
Interior Features Window Coverings
Heating Central Gas
Cooling Central Electric
Flooring Tile, Vinyl Plank
Appliance Electric Dryer Connection, Full Size, Refrigerator
Exterior
Exterior Feature Back Yard, Back Yard Fenced, Patio/Deck
Parking Features None
Carport Spaces 2
Garage Description Double-Wide Driveway
Utilities Available None Provided
Private Pool No
Building
Lot Description Cleared
Faces West
Story 1
Lot Size Range 0 Up To 1/4 Acre
Sewer Public Sewer
Water Public Water
New Construction No
Schools
Elementary Schools Scroggins Elementary School
Middle Schools Mcreynolds Middle School
High Schools Wheatley High School
School District 27 - Houston
Others
Pets Allowed Not Allowed
Senior Community No
Restrictions No Restrictions
Tax ID 080-074-000-0032
Energy Description Ceiling Fans
Disclosures Other Disclosures
Special Listing Condition Other Disclosures
Pets Allowed Not Allowed






