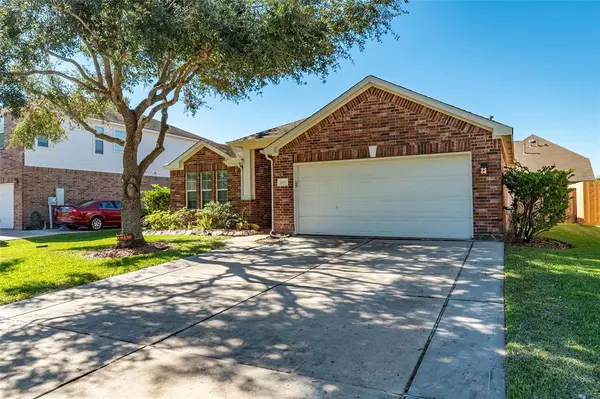2243 Waxwing DR League City, TX 77573

UPDATED:
11/30/2024 03:58 PM
Key Details
Property Type Single Family Home
Sub Type Single Family Detached
Listing Status Pending
Purchase Type For Rent
Square Footage 1,854 sqft
Subdivision Brittany Lakes
MLS Listing ID 32605934
Style Traditional
Bedrooms 4
Full Baths 2
Rental Info Long Term
Year Built 2006
Available Date 2024-11-18
Lot Size 7,020 Sqft
Acres 0.1612
Property Description
Inside, you'll find a spacious, open-concept layout with no carpet, creating a clean and modern feel throughout. The bright and inviting kitchen seamlessly flows into the living area, featuring a cozy fireplace ideal for relaxing evenings. A private study provides a quiet retreat, whether for work or leisure.
The large, updated en-suite bath boasts a brand-new glass shower and separate soaking tub – perfect for unwinding after a long day. With plenty of room to grow, this home is an exceptional choice for families seeking both style and functionality.
Don't miss out on this incredible opportunity in Brittany Lakes – schedule a tour today!
Location
State TX
County Galveston
Area League City
Rooms
Bedroom Description En-Suite Bath,Primary Bed - 1st Floor,Walk-In Closet
Other Rooms Home Office/Study, Utility Room in House
Master Bathroom Primary Bath: Double Sinks, Primary Bath: Separate Shower
Den/Bedroom Plus 4
Kitchen Breakfast Bar, Island w/o Cooktop, Kitchen open to Family Room
Interior
Interior Features Fire/Smoke Alarm
Heating Central Gas
Cooling Central Electric
Flooring Tile, Vinyl Plank
Fireplaces Number 1
Fireplaces Type Gaslog Fireplace
Appliance Dryer Included, Refrigerator, Washer Included
Exterior
Exterior Feature Back Yard Fenced, Patio/Deck
Parking Features Attached Garage
Garage Spaces 2.0
Garage Description Auto Garage Door Opener, Double-Wide Driveway
Street Surface Concrete,Curbs
Private Pool No
Building
Lot Description Subdivision Lot
Story 1
Sewer Public Sewer
Water Public Water
New Construction No
Schools
Elementary Schools Bauerschlag Elementary School
Middle Schools Victorylakes Intermediate School
High Schools Clear Springs High School
School District 9 - Clear Creek
Others
Pets Allowed Case By Case Basis
Senior Community No
Restrictions Deed Restrictions
Tax ID 2012-0001-0019-000
Energy Description Ceiling Fans,Digital Program Thermostat
Disclosures No Disclosures
Special Listing Condition No Disclosures
Pets Allowed Case By Case Basis

GET MORE INFORMATION






