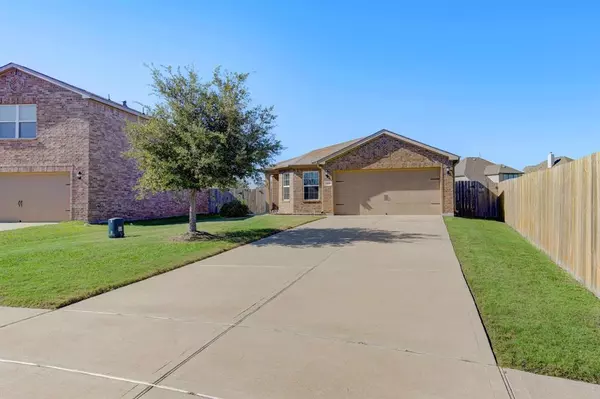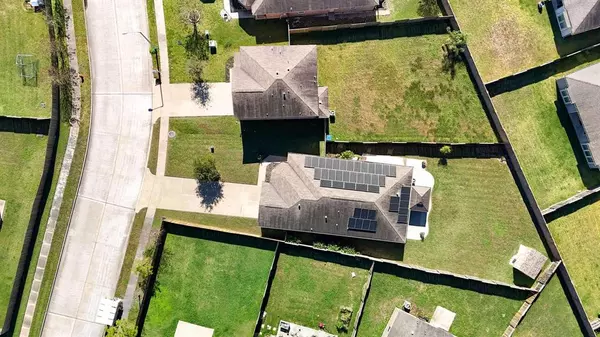2809 Calypso PL La Marque, TX 77568
UPDATED:
11/23/2024 03:19 PM
Key Details
Property Type Single Family Home
Listing Status Active
Purchase Type For Sale
Square Footage 1,918 sqft
Price per Sqft $143
Subdivision Seacrest Sec 1
MLS Listing ID 44973950
Style Traditional
Bedrooms 4
Full Baths 2
HOA Fees $412/ann
HOA Y/N 1
Year Built 2017
Annual Tax Amount $8,681
Tax Year 2023
Lot Size 9,696 Sqft
Acres 0.2226
Property Description
Stay energy-efficient with solar panels, eliminating electricity bills, and rest assured with the Tesla Powerwall 2 power storage center, serving as a generator during outages. Appliances included, as well as the camera and security system, adding to this already feature-packed home. Conveniently located near freeway, Galveston, and Houston. Don't miss this incredible opportunity! No other home around with all of this beauty's bells and whistles! Let's schedule your private showing! Please check doc section for solar panel and Tesla panel info.
Location
State TX
County Galveston
Area Texas City
Rooms
Bedroom Description All Bedrooms Down
Other Rooms Family Room, Kitchen/Dining Combo
Master Bathroom Primary Bath: Separate Shower
Kitchen Breakfast Bar, Kitchen open to Family Room
Interior
Interior Features Alarm System - Owned, Dryer Included, Fire/Smoke Alarm, High Ceiling, Prewired for Alarm System, Refrigerator Included, Washer Included
Heating Central Electric
Cooling Central Electric
Flooring Carpet, Vinyl Plank
Exterior
Exterior Feature Back Yard, Back Yard Fenced, Side Yard, Storage Shed
Parking Features Attached Garage
Garage Spaces 2.0
Roof Type Composition
Street Surface Concrete,Curbs,Gutters
Private Pool No
Building
Lot Description Subdivision Lot
Dwelling Type Free Standing
Story 1
Foundation Slab
Lot Size Range 0 Up To 1/4 Acre
Water Water District
Structure Type Brick,Cement Board,Wood
New Construction No
Schools
Elementary Schools Lobit Elementary School
Middle Schools Lobit Middle School
High Schools Dickinson High School
School District 17 - Dickinson
Others
Senior Community No
Restrictions Deed Restrictions
Tax ID 6367-0001-0018-000
Energy Description Ceiling Fans,Digital Program Thermostat,High-Efficiency HVAC,Solar Panel - Owned,Solar PV Electric Panels
Tax Rate 3.2852
Disclosures Sellers Disclosure
Special Listing Condition Sellers Disclosure






