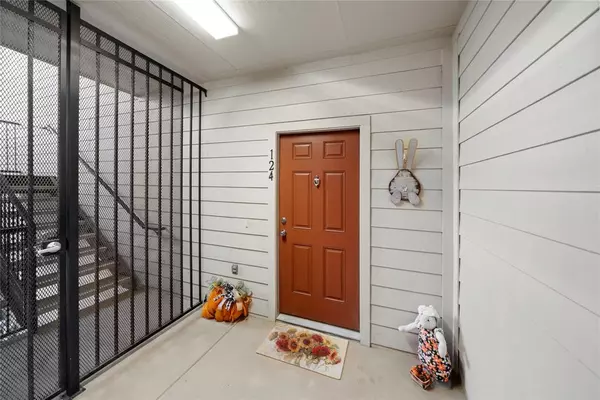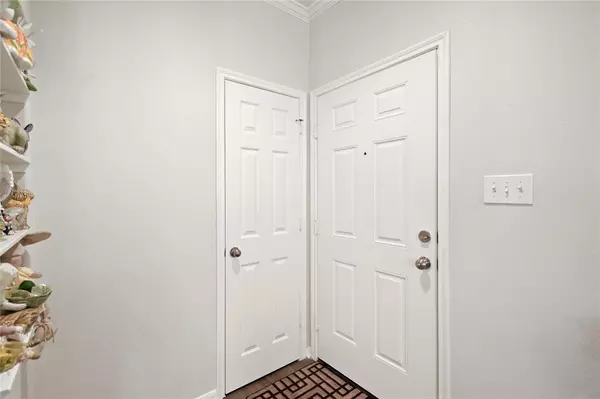6607 Lake Woodlands DR #124 The Woodlands, TX 77382

UPDATED:
12/17/2024 07:37 PM
Key Details
Property Type Condo, Townhouse
Sub Type Condominium
Listing Status Active
Purchase Type For Sale
Square Footage 1,212 sqft
Price per Sqft $235
Subdivision Condominiums At Sterling Green
MLS Listing ID 52563278
Style Traditional
Bedrooms 2
Full Baths 2
HOA Fees $468/mo
Year Built 2004
Annual Tax Amount $4,713
Tax Year 2023
Lot Size 3,172 Sqft
Property Description
Location
State TX
County Montgomery
Community The Woodlands
Area The Woodlands
Rooms
Bedroom Description All Bedrooms Down,En-Suite Bath,Primary Bed - 1st Floor,Walk-In Closet
Other Rooms Breakfast Room, Entry, Family Room, Living Area - 1st Floor, Living/Dining Combo, Utility Room in House
Master Bathroom Primary Bath: Double Sinks, Primary Bath: Shower Only, Secondary Bath(s): Shower Only
Kitchen Breakfast Bar, Kitchen open to Family Room, Pantry
Interior
Interior Features Fire/Smoke Alarm, Refrigerator Included
Heating Central Electric
Cooling Central Electric
Flooring Carpet, Tile, Vinyl Plank
Appliance Dryer Included, Full Size, Washer Included
Laundry Utility Rm in House
Exterior
Exterior Feature Area Tennis Courts, Balcony, Controlled Access
Parking Features Detached Garage
Garage Spaces 1.0
Roof Type Composition
Street Surface Concrete,Curbs
Private Pool No
Building
Story 1
Entry Level 2nd Level
Foundation Slab
Water Water District
Structure Type Brick,Cement Board
New Construction No
Schools
Elementary Schools Tough Elementary School
Middle Schools Mccullough Junior High School
High Schools The Woodlands High School
School District 11 - Conroe
Others
HOA Fee Include Exterior Building,Grounds,Other
Senior Community No
Tax ID 9699-38-00800
Energy Description Ceiling Fans,Insulated/Low-E windows
Acceptable Financing Cash Sale, Conventional, FHA, VA
Tax Rate 1.8478
Disclosures Mud, Sellers Disclosure
Listing Terms Cash Sale, Conventional, FHA, VA
Financing Cash Sale,Conventional,FHA,VA
Special Listing Condition Mud, Sellers Disclosure

GET MORE INFORMATION






