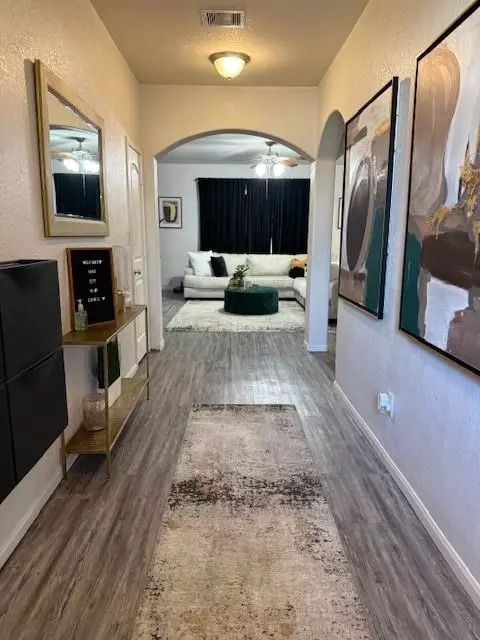14215 Portrait CT Houston, TX 77045

UPDATED:
12/10/2024 10:11 PM
Key Details
Property Type Single Family Home
Listing Status Active
Purchase Type For Sale
Square Footage 2,217 sqft
Price per Sqft $164
Subdivision Bayou Oaks At West Orem
MLS Listing ID 15295973
Style Traditional
Bedrooms 3
Full Baths 3
HOA Fees $710/ann
HOA Y/N 1
Year Built 2018
Annual Tax Amount $9,341
Tax Year 2023
Lot Size 5,748 Sqft
Acres 0.132
Property Description
The luxurious primary suite offers a large walk-in closet and a spa-like bathroom with a separate tub and shower. A versatile home office, which can double as an additional bedroom, is conveniently located next to a full bath with both a tub and shower. Upstairs, two generously sized bedrooms and an additional bathroom provide ample space for family or guests. Conveniently situated near major highways—including the 610 Loop, Hwy 288, and Alt 90—this home offers easy access to Pearland, the Texas Medical Center, and Downtown Houston.
Location
State TX
County Harris
Area Five Corners
Rooms
Bedroom Description All Bedrooms Up,Walk-In Closet
Other Rooms Family Room, Home Office/Study, Kitchen/Dining Combo, Utility Room in House
Master Bathroom Full Secondary Bathroom Down, Primary Bath: Separate Shower, Primary Bath: Soaking Tub
Den/Bedroom Plus 4
Kitchen Breakfast Bar, Island w/o Cooktop, Kitchen open to Family Room, Pantry
Interior
Interior Features Alarm System - Owned, Fire/Smoke Alarm, Prewired for Alarm System, Refrigerator Included, Window Coverings
Heating Central Gas
Cooling Central Electric
Flooring Carpet, Wood
Exterior
Exterior Feature Back Yard Fenced, Covered Patio/Deck
Parking Features Attached Garage
Garage Spaces 2.0
Garage Description Auto Garage Door Opener
Roof Type Composition
Street Surface Concrete
Private Pool No
Building
Lot Description Subdivision Lot
Dwelling Type Free Standing
Story 2
Foundation Slab
Lot Size Range 0 Up To 1/4 Acre
Sewer Public Sewer
Water Public Water
Structure Type Brick,Wood
New Construction No
Schools
Elementary Schools Petersen Elementary School
Middle Schools Lawson Middle School
High Schools Madison High School (Houston)
School District 27 - Houston
Others
Senior Community No
Restrictions Deed Restrictions
Tax ID 139-623-002-0015
Energy Description Ceiling Fans
Acceptable Financing Cash Sale, Conventional, FHA, Investor, VA
Tax Rate 2.5348
Disclosures Sellers Disclosure
Listing Terms Cash Sale, Conventional, FHA, Investor, VA
Financing Cash Sale,Conventional,FHA,Investor,VA
Special Listing Condition Sellers Disclosure

GET MORE INFORMATION






