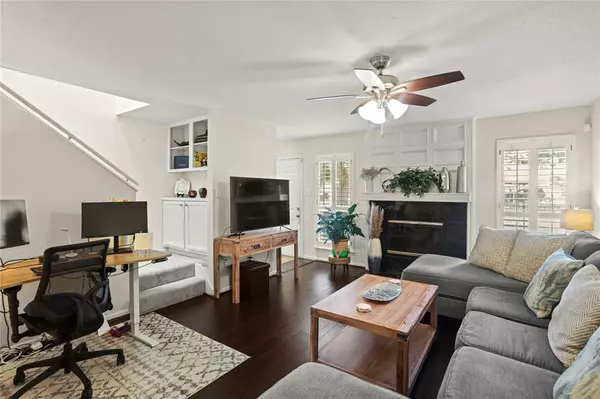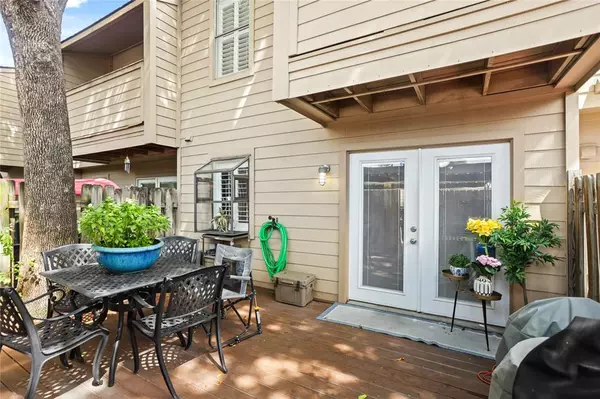1500 Sandy Springs RD #24 Houston, TX 77042

OPEN HOUSE
Sun Dec 22, 1:00pm - 3:00pm
UPDATED:
12/22/2024 08:07 PM
Key Details
Property Type Townhouse
Sub Type Townhouse
Listing Status Active
Purchase Type For Sale
Square Footage 1,482 sqft
Price per Sqft $128
Subdivision Lakeside Park T/H Apts
MLS Listing ID 41704613
Style Traditional
Bedrooms 2
Full Baths 2
Half Baths 1
HOA Fees $501/mo
Year Built 1980
Annual Tax Amount $4,236
Tax Year 2023
Lot Size 2.099 Acres
Property Description
Location
State TX
County Harris
Area Energy Corridor
Rooms
Bedroom Description All Bedrooms Up,Primary Bed - 2nd Floor
Other Rooms 1 Living Area, Living Area - 1st Floor, Utility Room in House
Interior
Heating Central Electric
Cooling Central Electric
Fireplaces Number 1
Exterior
Roof Type Composition
Private Pool No
Building
Story 2
Entry Level Level 1
Foundation Slab
Sewer Public Sewer
Water Public Water
Structure Type Brick,Cement Board
New Construction No
Schools
Elementary Schools Askew Elementary School
Middle Schools Revere Middle School
High Schools Westside High School
School District 27 - Houston
Others
HOA Fee Include Exterior Building,Grounds,Other
Senior Community No
Tax ID 107-628-004-0003
Acceptable Financing Cash Sale, Conventional, FHA, Investor
Tax Rate 2.0148
Disclosures Sellers Disclosure
Listing Terms Cash Sale, Conventional, FHA, Investor
Financing Cash Sale,Conventional,FHA,Investor
Special Listing Condition Sellers Disclosure

GET MORE INFORMATION






