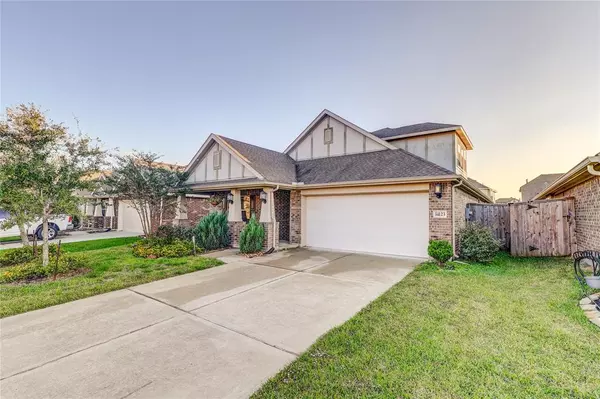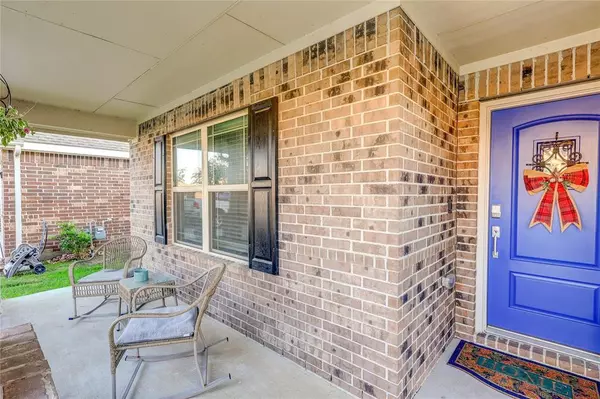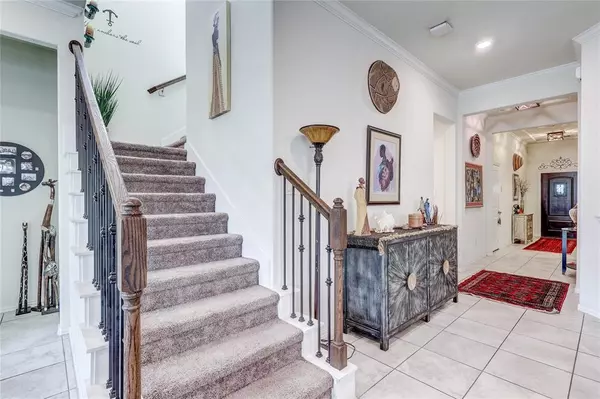14123 Rosebriar Glen CT Rosharon, TX 77583

UPDATED:
12/19/2024 06:07 PM
Key Details
Property Type Single Family Home
Listing Status Active
Purchase Type For Sale
Square Footage 2,388 sqft
Price per Sqft $157
Subdivision Stewart Hts/Savannah Sec 18
MLS Listing ID 57419229
Style Traditional
Bedrooms 4
Full Baths 3
Half Baths 1
HOA Fees $950/ann
HOA Y/N 1
Year Built 2019
Annual Tax Amount $10,061
Tax Year 2024
Lot Size 5,998 Sqft
Acres 0.1377
Property Description
Location
State TX
County Brazoria
Area Alvin North
Rooms
Bedroom Description All Bedrooms Down,En-Suite Bath,Walk-In Closet
Other Rooms Family Room, Gameroom Up, Kitchen/Dining Combo, Utility Room in House
Master Bathroom Half Bath, Primary Bath: Double Sinks, Primary Bath: Separate Shower, Primary Bath: Soaking Tub, Secondary Bath(s): Tub/Shower Combo
Kitchen Breakfast Bar, Island w/o Cooktop, Kitchen open to Family Room, Under Cabinet Lighting, Walk-in Pantry
Interior
Interior Features High Ceiling, Prewired for Alarm System, Refrigerator Included
Heating Central Gas
Cooling Central Electric
Flooring Carpet, Tile
Exterior
Exterior Feature Back Yard Fenced, Covered Patio/Deck
Parking Features Attached Garage
Garage Spaces 2.0
Roof Type Composition
Private Pool No
Building
Lot Description Subdivision Lot
Dwelling Type Free Standing
Story 2
Foundation Slab
Lot Size Range 0 Up To 1/4 Acre
Water Water District
Structure Type Cement Board,Stone
New Construction No
Schools
Elementary Schools Savannah Lakes Elementary School
Middle Schools Rodeo Palms Junior High School
High Schools Manvel High School
School District 3 - Alvin
Others
HOA Fee Include Grounds,Recreational Facilities
Senior Community No
Restrictions Deed Restrictions
Tax ID 7802-0182-014
Energy Description Ceiling Fans,Digital Program Thermostat,Energy Star Appliances,Energy Star/CFL/LED Lights,High-Efficiency HVAC,Insulated/Low-E windows,Radiant Attic Barrier
Acceptable Financing Cash Sale, Conventional, FHA, VA
Tax Rate 2.7723
Disclosures Sellers Disclosure
Listing Terms Cash Sale, Conventional, FHA, VA
Financing Cash Sale,Conventional,FHA,VA
Special Listing Condition Sellers Disclosure

GET MORE INFORMATION






