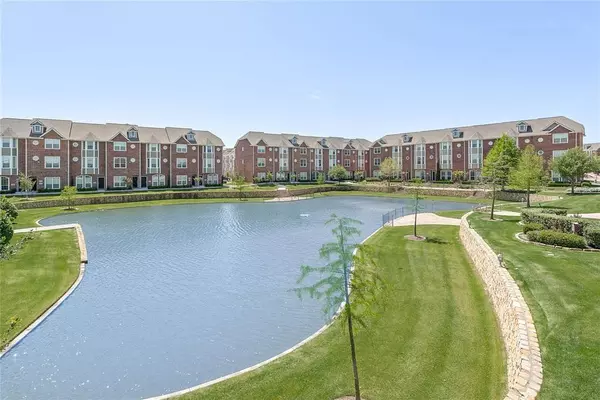1198 Jones Butler RD #2806 College Station, TX 77840

UPDATED:
12/14/2024 09:00 AM
Key Details
Property Type Townhouse
Sub Type Townhouse
Listing Status Active
Purchase Type For Sale
Square Footage 1,800 sqft
Price per Sqft $188
Subdivision Lakeridge Townhomes Condos
MLS Listing ID 38350815
Style Traditional
Bedrooms 4
Full Baths 4
Half Baths 1
HOA Fees $236/mo
Year Built 2015
Annual Tax Amount $5,482
Tax Year 2023
Lot Size 2,635 Sqft
Property Description
Location
State TX
County Brazos
Rooms
Bedroom Description All Bedrooms Up,En-Suite Bath,Walk-In Closet
Other Rooms 1 Living Area, Breakfast Room, Kitchen/Dining Combo, Living Area - 1st Floor, Utility Room in House
Master Bathroom Half Bath, No Primary, Primary Bath: Tub/Shower Combo, Secondary Bath(s): Tub/Shower Combo
Kitchen Breakfast Bar, Walk-in Pantry
Interior
Interior Features Fire/Smoke Alarm, Refrigerator Included, Window Coverings
Heating Central Electric, Heat Pump
Cooling Central Electric, Heat Pump
Flooring Carpet, Tile, Vinyl Plank
Appliance Dryer Included, Full Size, Refrigerator, Washer Included
Dryer Utilities 1
Laundry Utility Rm in House
Exterior
Exterior Feature Back Yard, Clubhouse, Controlled Access, Partially Fenced, Patio/Deck, Side Green Space, Sprinkler System
Parking Features None
Roof Type Composition
Street Surface Asphalt,Concrete
Private Pool No
Building
Faces North
Story 3
Entry Level Levels 1, 2 and 3
Foundation Slab
Sewer Public Sewer
Water Public Water
Structure Type Brick,Cement Board
New Construction No
Schools
Elementary Schools River Bend Elementary School
Middle Schools Wellborn Middle School
High Schools A & M Consolidated High School
School District 153 - College Station
Others
Pets Allowed With Restrictions
HOA Fee Include Clubhouse,Exterior Building,Grounds,Insurance,Internet,Limited Access Gates,Recreational Facilities,Trash Removal
Senior Community No
Tax ID 393668
Ownership Full Ownership
Energy Description Ceiling Fans,High-Efficiency HVAC,HVAC>13 SEER,Insulation - Batt,Insulation - Blown Fiberglass,North/South Exposure,Radiant Attic Barrier
Acceptable Financing Cash Sale, Conventional, FHA, Seller May Contribute to Buyer's Closing Costs
Tax Rate 1.885
Disclosures Covenants Conditions Restrictions, Sellers Disclosure
Listing Terms Cash Sale, Conventional, FHA, Seller May Contribute to Buyer's Closing Costs
Financing Cash Sale,Conventional,FHA,Seller May Contribute to Buyer's Closing Costs
Special Listing Condition Covenants Conditions Restrictions, Sellers Disclosure
Pets Allowed With Restrictions

GET MORE INFORMATION






