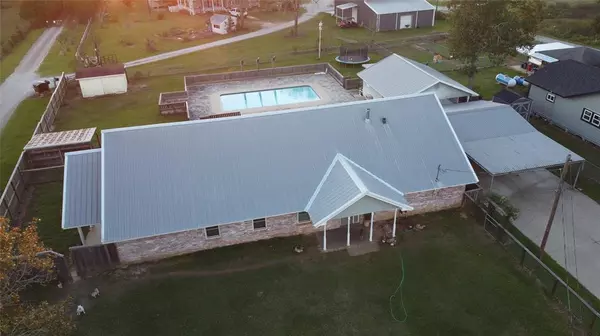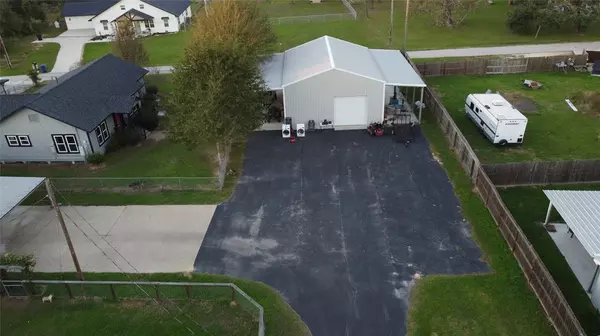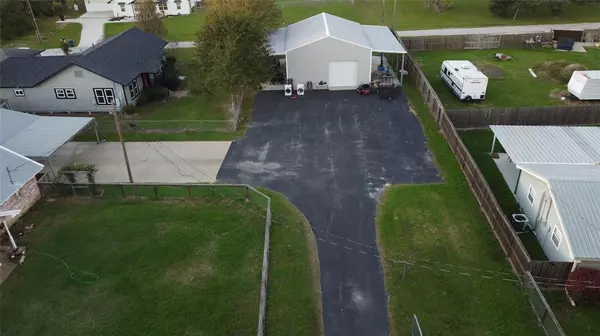50 Moore ST Coldspring, TX 77331

UPDATED:
12/17/2024 09:54 PM
Key Details
Property Type Single Family Home
Listing Status Coming Soon
Purchase Type For Sale
Square Footage 3,496 sqft
Price per Sqft $160
MLS Listing ID 26874153
Style Traditional
Bedrooms 4
Full Baths 3
Year Built 1985
Annual Tax Amount $6,710
Tax Year 2024
Lot Size 0.900 Acres
Acres 0.9
Property Description
Location
State TX
County San Jacinto
Area Coldspring/South San Jacinto County
Rooms
Bedroom Description En-Suite Bath,Walk-In Closet
Other Rooms Family Room, Home Office/Study, Kitchen/Dining Combo, Quarters/Guest House, Utility Room in House
Master Bathroom Full Secondary Bathroom Down, Primary Bath: Double Sinks, Secondary Bath(s): Tub/Shower Combo
Den/Bedroom Plus 5
Kitchen Walk-in Pantry
Interior
Interior Features Fire/Smoke Alarm, Refrigerator Included
Heating Central Electric
Cooling Central Electric
Flooring Carpet, Tile, Wood
Fireplaces Number 1
Fireplaces Type Mock Fireplace
Exterior
Exterior Feature Back Yard, Back Yard Fenced, Covered Patio/Deck, Detached Gar Apt /Quarters, Fully Fenced, Patio/Deck, Porch, Side Yard, Workshop
Parking Features Detached Garage
Garage Spaces 2.0
Carport Spaces 4
Garage Description Additional Parking, Double-Wide Driveway, Driveway Gate, Workshop
Pool In Ground
Roof Type Metal
Street Surface Asphalt
Accessibility Automatic Gate
Private Pool Yes
Building
Lot Description Cleared
Dwelling Type Free Standing
Faces North
Story 1
Foundation Slab
Lot Size Range 1/2 Up to 1 Acre
Sewer Public Sewer
Water Public Water
Structure Type Brick,Cement Board
New Construction No
Schools
Elementary Schools James Street Elementary School
Middle Schools Lincoln Junior High School
High Schools Coldspring-Oakhurst High School
School District 101 - Coldspring-Oakhurst Consolidated
Others
Senior Community No
Restrictions No Restrictions
Tax ID 44231
Energy Description Digital Program Thermostat
Acceptable Financing Cash Sale, Conventional, FHA, VA
Tax Rate 1.4127
Disclosures Sellers Disclosure
Listing Terms Cash Sale, Conventional, FHA, VA
Financing Cash Sale,Conventional,FHA,VA
Special Listing Condition Sellers Disclosure

GET MORE INFORMATION






