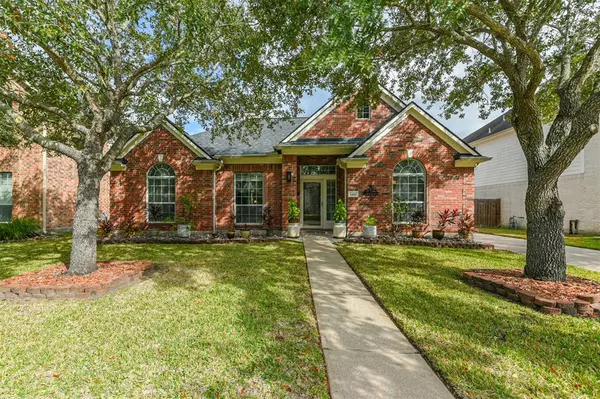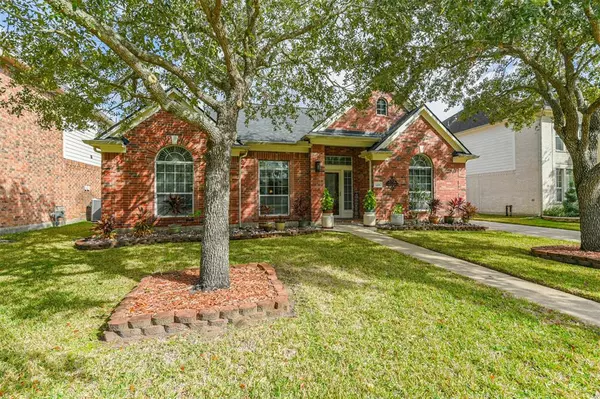1108 Maxi CIR Friendswood, TX 77546

UPDATED:
12/21/2024 09:00 AM
Key Details
Property Type Single Family Home
Listing Status Active
Purchase Type For Sale
Square Footage 2,262 sqft
Price per Sqft $176
Subdivision Autumn Lakes
MLS Listing ID 22034238
Style Traditional
Bedrooms 3
Full Baths 2
HOA Fees $306/ann
HOA Y/N 1
Year Built 2006
Annual Tax Amount $5,912
Tax Year 2023
Lot Size 9,203 Sqft
Acres 0.2113
Property Description
Step outside to the large backyard, perfect for entertaining or unwinding. A detached garage includes built-in storage cabinets.
Additional highlights include:
*Whole-home generator with warranty through May 2028 (on separate gas meter)
*Roof Replaced September 2024
*4 New Windows** (3 front & 1 breakfast area)
*Replaced fencing (2017)
This home combines comfort, style & practicality. Don't miss out on this opportunity to make this home!
Location
State TX
County Harris
Area Friendswood
Rooms
Bedroom Description En-Suite Bath,Sitting Area,Walk-In Closet
Other Rooms 1 Living Area, Breakfast Room, Formal Dining, Home Office/Study, Utility Room in House
Master Bathroom Primary Bath: Double Sinks, Primary Bath: Jetted Tub, Primary Bath: Separate Shower, Secondary Bath(s): Double Sinks, Secondary Bath(s): Tub/Shower Combo
Den/Bedroom Plus 3
Kitchen Breakfast Bar, Island w/o Cooktop, Pots/Pans Drawers
Interior
Heating Central Electric
Cooling Central Electric
Fireplaces Number 1
Fireplaces Type Gaslog Fireplace
Exterior
Exterior Feature Back Yard Fenced
Parking Features Detached Garage
Garage Spaces 2.0
Roof Type Composition
Street Surface Concrete,Curbs
Private Pool No
Building
Lot Description Subdivision Lot
Dwelling Type Free Standing
Story 1
Foundation Slab
Lot Size Range 0 Up To 1/4 Acre
Sewer Public Sewer
Water Public Water
Structure Type Brick
New Construction No
Schools
Elementary Schools Landolt Elementary School
Middle Schools Brookside Intermediate School
High Schools Clear Springs High School
School District 9 - Clear Creek
Others
Senior Community No
Restrictions Deed Restrictions
Tax ID 128-088-003-0036
Ownership Full Ownership
Energy Description Digital Program Thermostat,Generator
Acceptable Financing Cash Sale, Conventional, FHA, VA
Tax Rate 1.9047
Disclosures Sellers Disclosure
Listing Terms Cash Sale, Conventional, FHA, VA
Financing Cash Sale,Conventional,FHA,VA
Special Listing Condition Sellers Disclosure

GET MORE INFORMATION






