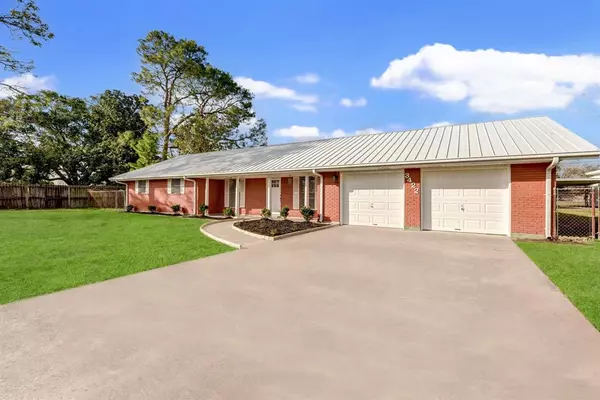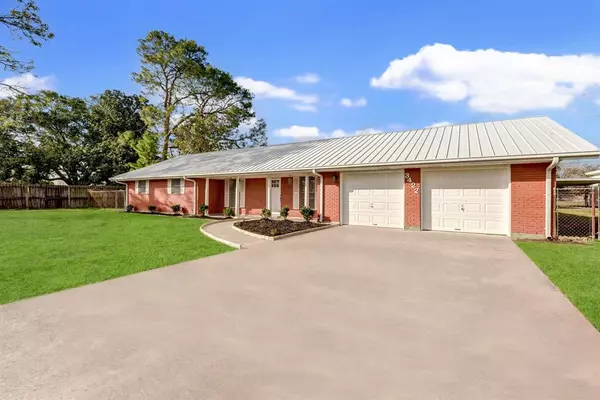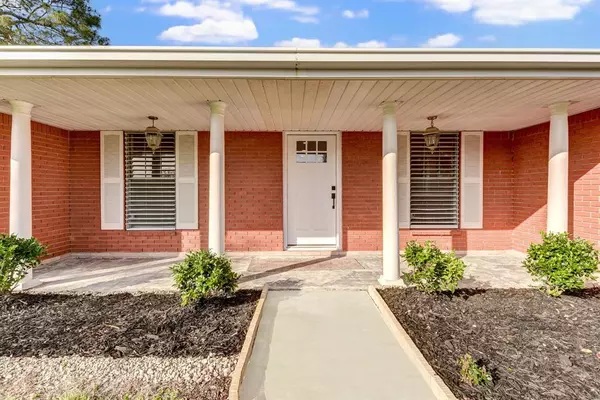3422 Avenue K 1/2 Santa Fe, TX 77510
UPDATED:
01/08/2025 11:12 PM
Key Details
Property Type Single Family Home
Listing Status Active
Purchase Type For Sale
Square Footage 1,700 sqft
Price per Sqft $258
Subdivision Novelli
MLS Listing ID 15345586
Style Ranch,Traditional
Bedrooms 3
Full Baths 2
Year Built 1963
Lot Size 0.863 Acres
Acres 0.87
Property Description
Location
State TX
County Galveston
Area Santa Fe
Rooms
Bedroom Description All Bedrooms Down,Primary Bed - 1st Floor,Sitting Area,Walk-In Closet
Other Rooms Family Room, Formal Dining, Formal Living, Living/Dining Combo
Master Bathroom Full Secondary Bathroom Down, Primary Bath: Double Sinks, Primary Bath: Separate Shower, Primary Bath: Shower Only
Den/Bedroom Plus 3
Kitchen Kitchen open to Family Room, Soft Closing Cabinets, Soft Closing Drawers
Interior
Interior Features Fire/Smoke Alarm
Heating Central Electric
Cooling Central Electric
Flooring Carpet, Tile, Vinyl Plank
Fireplaces Number 1
Fireplaces Type Wood Burning Fireplace
Exterior
Exterior Feature Back Yard, Back Yard Fenced, Covered Patio/Deck, Patio/Deck, Porch, Storage Shed, Storm Shutters, Workshop
Parking Features Attached Garage, Detached Garage
Garage Spaces 4.0
Carport Spaces 1
Garage Description Additional Parking, Boat Parking, Double-Wide Driveway, Extra Driveway, Golf Cart Garage, RV Parking, Workshop
Roof Type Metal
Accessibility Driveway Gate
Private Pool No
Building
Lot Description Cleared, Other
Dwelling Type Free Standing
Faces East
Story 1
Foundation Slab
Lot Size Range 1/2 Up to 1 Acre
Sewer Septic Tank
Water Aerobic, Well
Structure Type Brick
New Construction No
Schools
Elementary Schools William F Barnett Elementary School
Middle Schools Santa Fe Junior High School
High Schools Santa Fe High School
School District 45 - Santa Fe
Others
Senior Community No
Restrictions No Restrictions
Tax ID 5390-0000-0014-000
Ownership Full Ownership
Energy Description Attic Vents,Ceiling Fans,Digital Program Thermostat,Energy Star Appliances,Insulated Doors,Storm Windows
Acceptable Financing Cash Sale, Conventional, FHA, Other, USDA Loan, VA
Disclosures Owner/Agent, Sellers Disclosure
Listing Terms Cash Sale, Conventional, FHA, Other, USDA Loan, VA
Financing Cash Sale,Conventional,FHA,Other,USDA Loan,VA
Special Listing Condition Owner/Agent, Sellers Disclosure






