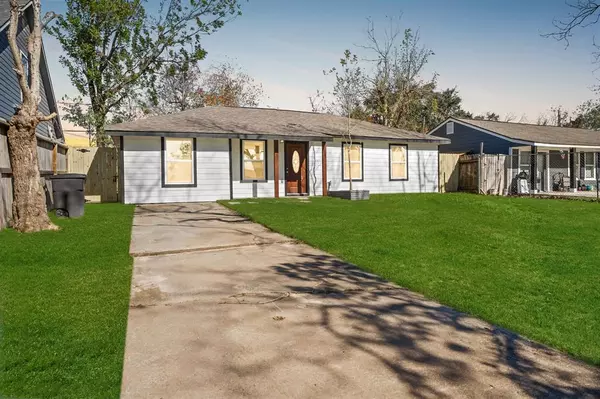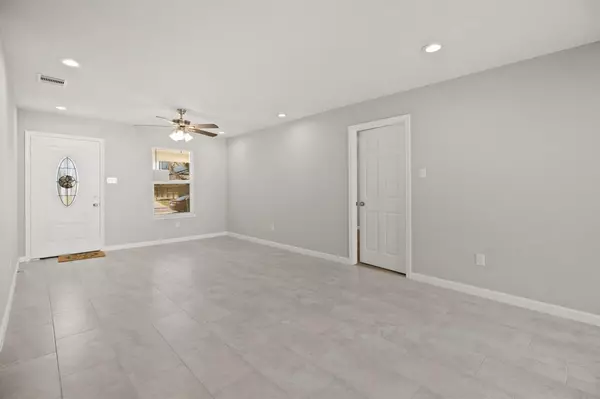5123 Ridgeway DR Houston, TX 77033
UPDATED:
01/09/2025 11:48 AM
Key Details
Property Type Single Family Home
Sub Type Single Family Detached
Listing Status Active
Purchase Type For Rent
Square Footage 1,070 sqft
Subdivision Inwood Terrace
MLS Listing ID 98060289
Style Traditional
Bedrooms 4
Full Baths 2
Rental Info Long Term,One Year,Section 8
Year Built 1955
Available Date 2025-01-11
Lot Size 6,160 Sqft
Acres 0.1414
Property Description
Location
State TX
County Harris
Area Medical Center South
Rooms
Bedroom Description 1 Bedroom Down - Not Primary BR,2 Bedrooms Down,All Bedrooms Down,En-Suite Bath,Primary Bed - 1st Floor,Split Plan,Walk-In Closet
Other Rooms 1 Living Area, Kitchen/Dining Combo, Living Area - 1st Floor, Living/Dining Combo, Utility Room in House
Master Bathroom Primary Bath: Tub/Shower Combo, Secondary Bath(s): Tub/Shower Combo
Kitchen Kitchen open to Family Room, Pantry, Pots/Pans Drawers
Interior
Interior Features Fire/Smoke Alarm
Heating Central Gas
Cooling Window Units
Flooring Tile, Vinyl
Exterior
Exterior Feature Back Yard, Back Yard Fenced, Storage Shed
Parking Features None
Garage Description Single-Wide Driveway
Street Surface Concrete
Private Pool No
Building
Lot Description Subdivision Lot
Faces South
Story 1
Sewer Public Sewer
Water Public Water
New Construction No
Schools
Elementary Schools Bastian Elementary School
Middle Schools Attucks Middle School
High Schools Worthing High School
School District 27 - Houston
Others
Pets Allowed Not Allowed
Senior Community No
Restrictions Deed Restrictions
Tax ID 080-107-000-0026
Disclosures Estate, No Disclosures
Special Listing Condition Estate, No Disclosures
Pets Allowed Not Allowed






