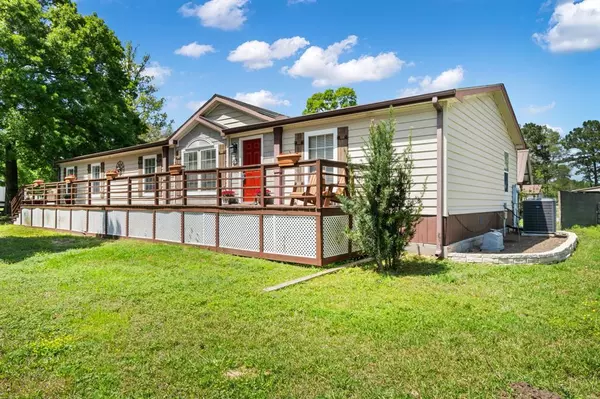For more information regarding the value of a property, please contact us for a free consultation.
26869 E River RD Splendora, TX 77372
Want to know what your home might be worth? Contact us for a FREE valuation!

Our team is ready to help you sell your home for the highest possible price ASAP
Key Details
Property Type Single Family Home
Listing Status Sold
Purchase Type For Sale
Square Footage 2,304 sqft
Price per Sqft $184
Subdivision Blackman Josiah
MLS Listing ID 36489444
Sold Date 05/18/22
Style Ranch
Bedrooms 4
Full Baths 3
Year Built 2007
Annual Tax Amount $4,510
Tax Year 2021
Lot Size 5.000 Acres
Acres 5.113
Property Description
Incredible UNRESTRICTED 5 acre property with amazing amenities! Looking for a home for your family & horses all in one. Home, Guest House, Barn/Stable, Workshop, Pool, Pavilion, & Gorgeous Green Space! MAIN home includes a spacious primary suite with his/hers closets, large primary bath with dual vanities, stand alone shower & large whirlpool tub. Family room, formal dining, dedicated study, island kitchen, breakfast bar, spacious secondary bedrooms, full bath & laundry room. Updated paint, appliances 2021 & LVP flooring in 2021. Home includes a large front deck & covered back patio. 30x40 Barn with workshop, 5 stalls, tack room, & storage. Full laundry connections in Home & Barn. GUEST house includes 650 S.F with Kitchen, Living, Bedroom & Full Bath. Storage Shed 8x10. Cross fenced ideal for horses. Newer septic, water heater & A/C. Fully fenced with secured electric gate. Small dressage arena with sand footing. RV hookup. Splendora ISD, Acreage property ready for your horses!
Location
State TX
County Montgomery
Area Cleveland Area
Rooms
Bedroom Description All Bedrooms Up,En-Suite Bath,Primary Bed - 1st Floor,Split Plan,Walk-In Closet
Other Rooms Family Room, Formal Dining, Quarters/Guest House, Utility Room in House
Master Bathroom Primary Bath: Double Sinks, Primary Bath: Jetted Tub, Primary Bath: Separate Shower
Den/Bedroom Plus 5
Kitchen Breakfast Bar, Kitchen open to Family Room, Pantry, Walk-in Pantry
Interior
Interior Features Crown Molding, Drapes/Curtains/Window Cover, Fire/Smoke Alarm, High Ceiling, Spa/Hot Tub
Heating Central Electric
Cooling Central Electric
Flooring Carpet, Vinyl Plank
Fireplaces Number 1
Fireplaces Type Freestanding, Wood Burning Fireplace
Exterior
Exterior Feature Back Green Space, Back Yard, Back Yard Fenced, Barn/Stable, Covered Patio/Deck, Cross Fenced, Detached Gar Apt /Quarters, Fully Fenced, Patio/Deck, Private Driveway, Satellite Dish, Side Yard, Storage Shed, Workshop
Carport Spaces 2
Garage Description Additional Parking, Auto Driveway Gate, Boat Parking, Driveway Gate, RV Parking, Single-Wide Driveway, Workshop
Pool Above Ground, Vinyl Lined
Roof Type Composition
Street Surface Concrete
Accessibility Driveway Gate
Private Pool Yes
Building
Lot Description Cleared
Story 1
Foundation Block & Beam
Lot Size Range 5 Up to 10 Acres
Builder Name Clayton
Sewer Septic Tank
Water Aerobic, Public Water
Structure Type Vinyl
New Construction No
Schools
Elementary Schools Greenleaf Elementary School
Middle Schools Splendora Junior High
High Schools Splendora High School
School District 47 - Splendora
Others
Senior Community No
Restrictions Horses Allowed,Mobile Home Allowed,No Restrictions
Tax ID 0080-00-00810
Ownership Full Ownership
Energy Description Ceiling Fans,Digital Program Thermostat
Acceptable Financing Cash Sale, Conventional
Tax Rate 2.0783
Disclosures Sellers Disclosure
Listing Terms Cash Sale, Conventional
Financing Cash Sale,Conventional
Special Listing Condition Sellers Disclosure
Read Less

Bought with Clay Property
GET MORE INFORMATION






