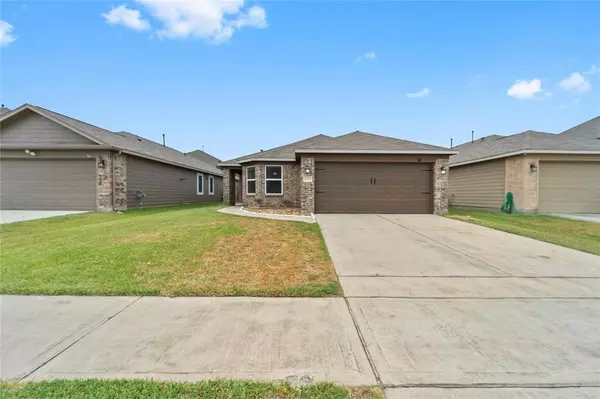For more information regarding the value of a property, please contact us for a free consultation.
7319 Fox Clearing TRL Humble, TX 77338
Want to know what your home might be worth? Contact us for a FREE valuation!

Our team is ready to help you sell your home for the highest possible price ASAP
Key Details
Property Type Single Family Home
Listing Status Sold
Purchase Type For Sale
Square Footage 1,778 sqft
Price per Sqft $143
Subdivision Foxwood Sec 13
MLS Listing ID 74180105
Sold Date 07/28/22
Style Traditional
Bedrooms 3
Full Baths 2
HOA Fees $29/ann
HOA Y/N 1
Year Built 2015
Annual Tax Amount $4,996
Tax Year 2021
Lot Size 4,725 Sqft
Acres 0.1085
Property Description
Fabulous 1-story with full front brick and a covered walkway to your front door. Upon entering, you’ll notice the LUXURY vinyl flooring that extends throughout the entire house. Its flowing floor plan allows for a comfortable lifestyle. Enjoy an expansive living area that is central to all other spaces. You’ll love having a large primary bedroom with a separate shower w/ glass door and soaking tub, walk-in closet, and double sinks! The chef will appreciate having a kitchen that is spacious and functional with access to the formal dining room and breakfast nook, gas cooking, and plenty of storage. Don’t need 2 dining areas? Use one as an office or flex space. Other notable features: FRESH neutral paint, ceiling fans, PEX plumbing, epoxy coating in garage, indoor laundry room, no rear neighbors, and neighborhood sidewalks. Your new home is conveniently located near FM1960 and US 59! Just minutes from shopping, dining, and essential businesses. Don't delay, and schedule to see it today!
Location
State TX
County Harris
Area Humble Area West
Rooms
Bedroom Description All Bedrooms Down,En-Suite Bath,Primary Bed - 1st Floor,Split Plan,Walk-In Closet
Other Rooms 1 Living Area, Breakfast Room, Formal Dining, Living Area - 1st Floor, Utility Room in House
Master Bathroom Primary Bath: Double Sinks, Primary Bath: Separate Shower, Primary Bath: Soaking Tub, Secondary Bath(s): Tub/Shower Combo
Kitchen Breakfast Bar, Pantry, Under Cabinet Lighting
Interior
Interior Features High Ceiling
Heating Central Gas
Cooling Central Electric
Flooring Tile, Vinyl Plank
Exterior
Exterior Feature Back Yard, Back Yard Fenced
Parking Features Attached Garage
Garage Spaces 2.0
Garage Description Driveway Gate
Roof Type Composition
Private Pool No
Building
Lot Description Greenbelt, Subdivision Lot
Story 1
Foundation Slab
Builder Name Long Lake LTD
Water Water District
Structure Type Brick,Cement Board
New Construction No
Schools
Elementary Schools Cypresswood Elementary School (Aldine)
Middle Schools Jones Middle School (Aldine)
High Schools Nimitz High School (Aldine)
School District 1 - Aldine
Others
Senior Community No
Restrictions Deed Restrictions
Tax ID 136-014-003-0005
Ownership Full Ownership
Energy Description Ceiling Fans
Acceptable Financing Cash Sale, Conventional, FHA, VA
Tax Rate 2.7734
Disclosures Mud, Sellers Disclosure
Listing Terms Cash Sale, Conventional, FHA, VA
Financing Cash Sale,Conventional,FHA,VA
Special Listing Condition Mud, Sellers Disclosure
Read Less

Bought with JLA Realty
GET MORE INFORMATION






