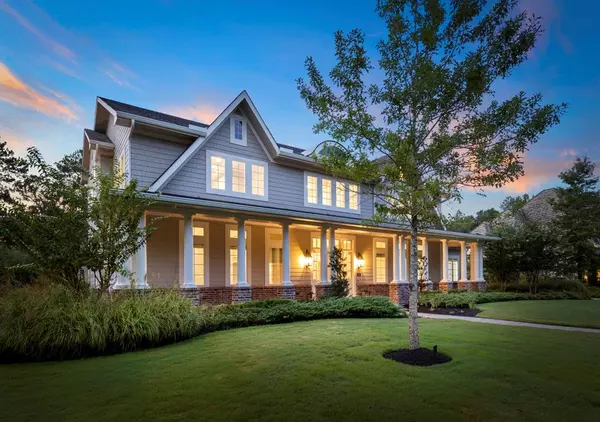For more information regarding the value of a property, please contact us for a free consultation.
509 Grand Palisade PL Montgomery, TX 77316
Want to know what your home might be worth? Contact us for a FREE valuation!

Our team is ready to help you sell your home for the highest possible price ASAP
Key Details
Property Type Single Family Home
Listing Status Sold
Purchase Type For Sale
Square Footage 6,740 sqft
Price per Sqft $338
Subdivision Pine Island At Woodforest 01
MLS Listing ID 51153478
Sold Date 01/26/23
Style Other Style
Bedrooms 5
Full Baths 6
Half Baths 1
HOA Fees $105/ann
HOA Y/N 1
Year Built 2017
Annual Tax Amount $52,722
Tax Year 2021
Lot Size 0.563 Acres
Acres 0.5628
Property Description
A classic Hamptons-inspired beauty offers loads of charm and superb design elements throughout. With an expansive, open-concept floor plan by Tipler Luxury Homes, you are sure to enjoy private, tranquil living in one of Woodforest's most PRESTIGIOUS GOLF COURSE communities, Pine Island. ELEVATOR ready with two-story ceilings; European Oak wood flooring; gourmet kitchen with large island, upgraded quartz countertops, professional Dacor appliances & eye-catching custom light fixtures. Butler pantry & dry wine storage; 5 en-suite bedrooms; 6.5 baths. Primary retreat; w/his & her closets; guest bedroom down. The exterior boasts 1,700 SF of covered porches front & back; pool; summer kitchen & outdoor fireplace. Whole house generator! Beautiful, forested, and golf course views! Pine Island is a secluded and gated estate district minutes from Woodforest's Pine Market Retail District and all the amenities of The Woodlands. If you enjoy the LAKE LIFE, Lake Conroe is just 5 miles North!
Location
State TX
County Montgomery
Community Woodforest Development
Area Montgomery County Northwest
Rooms
Bedroom Description 2 Bedrooms Down,Primary Bed - 1st Floor,Sitting Area,Walk-In Closet
Other Rooms 1 Living Area, Breakfast Room, Family Room, Formal Living, Gameroom Up, Home Office/Study, Living Area - 1st Floor
Master Bathroom Bidet, Half Bath, Primary Bath: Separate Shower, Primary Bath: Soaking Tub, Vanity Area
Den/Bedroom Plus 5
Kitchen Breakfast Bar, Island w/o Cooktop, Kitchen open to Family Room, Pantry, Second Sink, Soft Closing Cabinets, Soft Closing Drawers, Under Cabinet Lighting, Walk-in Pantry
Interior
Interior Features Alarm System - Owned, Balcony, Crown Molding, Drapes/Curtains/Window Cover, Fire/Smoke Alarm, Formal Entry/Foyer, High Ceiling, Refrigerator Included, Washer Included, Wired for Sound
Heating Central Electric, Central Gas, Zoned
Cooling Central Electric, Central Gas, Zoned
Flooring Engineered Wood, Tile, Wood
Fireplaces Number 2
Fireplaces Type Gas Connections, Gaslog Fireplace
Exterior
Exterior Feature Back Green Space, Back Yard Fenced, Balcony, Controlled Subdivision Access, Covered Patio/Deck, Fully Fenced, Outdoor Fireplace, Outdoor Kitchen, Patio/Deck, Porch, Side Yard, Sprinkler System
Parking Features Attached Garage, Oversized Garage
Garage Spaces 4.0
Garage Description Auto Garage Door Opener, Double-Wide Driveway
Pool In Ground, Salt Water
Roof Type Composition
Street Surface Concrete,Curbs,Gutters
Accessibility Manned Gate
Private Pool Yes
Building
Lot Description In Golf Course Community, On Golf Course, Wooded
Story 2
Foundation Slab
Lot Size Range 1/2 Up to 1 Acre
Sewer Public Sewer
Water Water District
Structure Type Brick,Cement Board
New Construction No
Schools
Elementary Schools Montgomery Elementary School (Montgomery)
Middle Schools Montgomery Junior High School
High Schools Montgomery High School
School District 37 - Montgomery
Others
HOA Fee Include Grounds,On Site Guard,Recreational Facilities
Senior Community No
Restrictions Deed Restrictions
Tax ID 7927-00-01400
Ownership Full Ownership
Energy Description Attic Vents,Ceiling Fans,Digital Program Thermostat,Energy Star/CFL/LED Lights,Generator,High-Efficiency HVAC,Insulated/Low-E windows,Insulation - Spray-Foam,Tankless/On-Demand H2O Heater
Acceptable Financing Cash Sale, Conventional
Tax Rate 2.665
Disclosures Mud, Sellers Disclosure
Green/Energy Cert Energy Star Qualified Home
Listing Terms Cash Sale, Conventional
Financing Cash Sale,Conventional
Special Listing Condition Mud, Sellers Disclosure
Read Less

Bought with Keller Williams Realty The Woodlands





