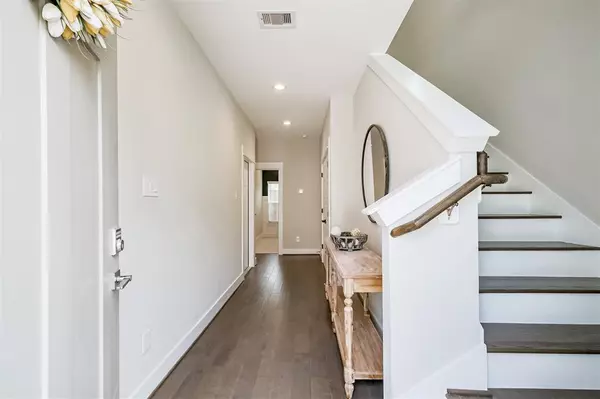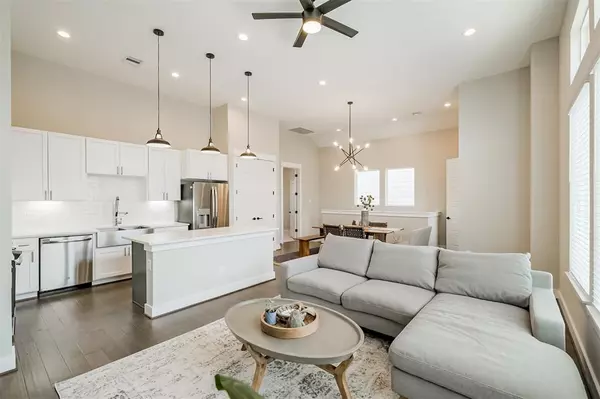For more information regarding the value of a property, please contact us for a free consultation.
7706 Nasser LN Houston, TX 77055
Want to know what your home might be worth? Contact us for a FREE valuation!

Our team is ready to help you sell your home for the highest possible price ASAP
Key Details
Property Type Single Family Home
Listing Status Sold
Purchase Type For Sale
Square Footage 1,660 sqft
Price per Sqft $210
Subdivision Jacquelyn Vista
MLS Listing ID 7160926
Sold Date 07/18/23
Style Traditional
Bedrooms 3
Full Baths 2
Half Baths 1
HOA Fees $141/ann
HOA Y/N 1
Year Built 2019
Annual Tax Amount $7,343
Tax Year 2022
Lot Size 1,422 Sqft
Acres 0.0326
Property Description
Stunning home located in a gated community in Spring Branch. This two story home features open-concept living, high ceilings, 3 bedrooms & 2.5 baths. Hardwood flooring extends through the common areas. The kitchen boasts sleek quartz countertops, stainless steel appliances & apron-front sink, shaker style cabinetry with modern hardware, soft-close drawers, undercabinet lighting & a large island with pendant lighting above. The primary suite offers a freestanding soaking tub, frameless glass shower with body sprays, upgraded tile & vanity, and a walk-in closet. New carpet in all bedrooms. This gated community is ideally located just minutes from I 10, 610, 290, popular restaurants, shopping & more. Don't miss this one!
Location
State TX
County Harris
Area Spring Branch
Rooms
Bedroom Description 2 Bedrooms Down,Primary Bed - 2nd Floor,Walk-In Closet
Other Rooms Living Area - 2nd Floor
Master Bathroom Primary Bath: Double Sinks, Primary Bath: Separate Shower, Primary Bath: Soaking Tub
Kitchen Breakfast Bar, Island w/o Cooktop, Kitchen open to Family Room, Soft Closing Drawers, Under Cabinet Lighting
Interior
Interior Features Dryer Included, Fire/Smoke Alarm, High Ceiling, Refrigerator Included, Washer Included
Heating Central Gas
Cooling Central Electric
Flooring Carpet, Tile, Wood
Exterior
Exterior Feature Controlled Subdivision Access
Parking Features Attached Garage
Garage Spaces 2.0
Garage Description Auto Garage Door Opener
Roof Type Composition
Private Pool No
Building
Lot Description Subdivision Lot
Story 2
Foundation Slab
Lot Size Range 0 Up To 1/4 Acre
Sewer Public Sewer
Water Public Water
Structure Type Cement Board
New Construction No
Schools
Elementary Schools Treasure Forest Elementary School
Middle Schools Landrum Middle School
High Schools Northbrook High School
School District 49 - Spring Branch
Others
Senior Community No
Restrictions Deed Restrictions
Tax ID 139-322-001-0002
Acceptable Financing Cash Sale, Conventional, FHA, VA
Tax Rate 2.4379
Disclosures Sellers Disclosure
Listing Terms Cash Sale, Conventional, FHA, VA
Financing Cash Sale,Conventional,FHA,VA
Special Listing Condition Sellers Disclosure
Read Less

Bought with Bayou Vista Realty, LLC
GET MORE INFORMATION






