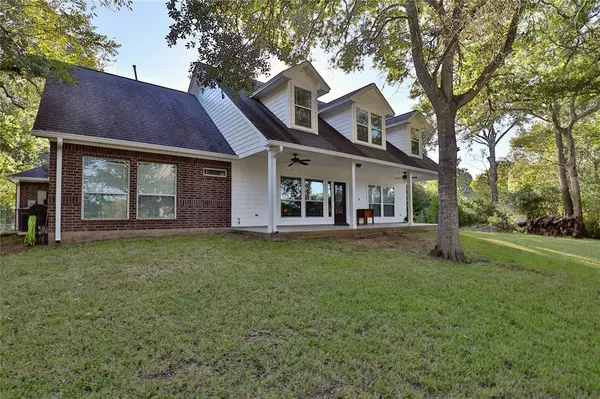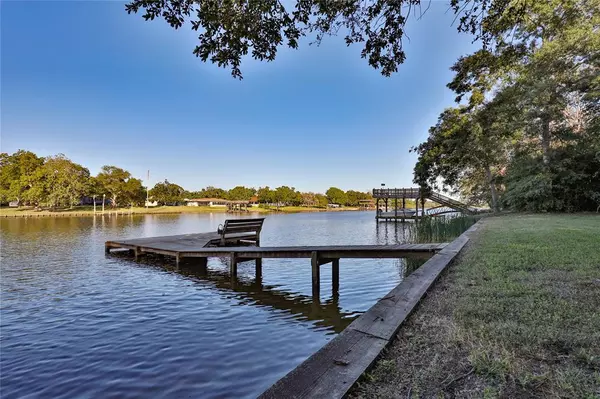For more information regarding the value of a property, please contact us for a free consultation.
4916 County Road 819 Brazoria, TX 77422
Want to know what your home might be worth? Contact us for a FREE valuation!

Our team is ready to help you sell your home for the highest possible price ASAP
Key Details
Property Type Single Family Home
Listing Status Sold
Purchase Type For Sale
Square Footage 2,681 sqft
Price per Sqft $195
Subdivision River Front-San Bernard Sub
MLS Listing ID 62340357
Sold Date 06/09/23
Style Ranch
Bedrooms 4
Full Baths 2
Year Built 2014
Annual Tax Amount $8,318
Tax Year 2022
Lot Size 5.110 Acres
Acres 5.11
Property Description
Own your own piece of paradise on the San Bernard River. This ranch style resort has plenty of room for relaxing or entertaining. The beautiful 5.11 acres offers 115' of river frontage, pier and a medium duty bulkhead. Step inside to the 4 bedroom, 2 bath home and find that rustic Texas charm. Primary bedroom is located on the 1st floor as well as 2 additional bedrooms. The 4th 500 sq. foot bedroom is located upstairs for privacy. The kitchen is open to the family room and provides a double oven, microwave, dishwasher and refrigerator. The granite countertops add the perfect touch and has plenty of counter space for the chef in the family. Sit by the cozy fireplace on those cool nights and look out at the serene views of the river. Come make this home yours for the holidays. Property has never flooded.
Location
State TX
County Brazoria
Area West Of The Brazos
Rooms
Bedroom Description Primary Bed - 1st Floor
Other Rooms Family Room, Kitchen/Dining Combo
Kitchen Kitchen open to Family Room, Pantry
Interior
Interior Features Fire/Smoke Alarm, High Ceiling, Prewired for Alarm System, Refrigerator Included, Wired for Sound
Heating Central Gas
Cooling Central Electric
Flooring Carpet, Tile
Fireplaces Number 1
Fireplaces Type Wood Burning Fireplace
Exterior
Exterior Feature Partially Fenced, Patio/Deck, Porch, Private Driveway, Storage Shed
Parking Features Attached Garage
Garage Spaces 2.0
Waterfront Description Bulkhead,Pier,Riverfront
Roof Type Composition
Private Pool No
Building
Lot Description Waterfront
Story 2
Foundation Slab, Slab on Builders Pier
Lot Size Range 5 Up to 10 Acres
Water Aerobic, Well
Structure Type Brick
New Construction No
Schools
Elementary Schools Sweeny Elementary School
Middle Schools Sweeny Junior High School
High Schools Sweeny High School
School District 51 - Sweeny
Others
Senior Community No
Restrictions Horses Allowed
Tax ID 7292-0043-000
Energy Description Ceiling Fans
Acceptable Financing Cash Sale, Conventional, FHA, USDA Loan, VA
Tax Rate 2.0957
Disclosures Sellers Disclosure
Listing Terms Cash Sale, Conventional, FHA, USDA Loan, VA
Financing Cash Sale,Conventional,FHA,USDA Loan,VA
Special Listing Condition Sellers Disclosure
Read Less

Bought with Clark Realty
GET MORE INFORMATION






