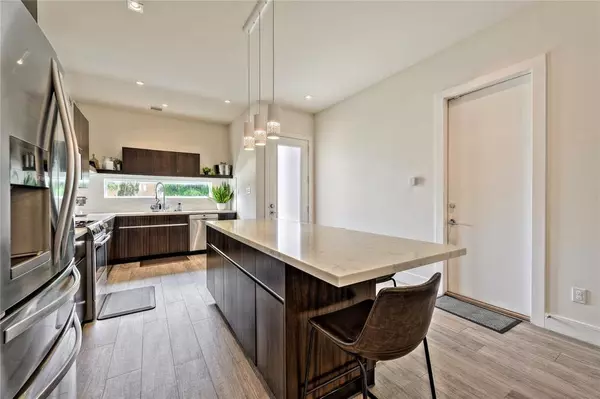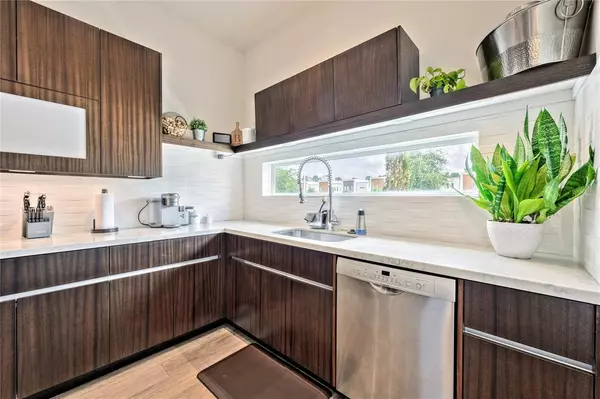For more information regarding the value of a property, please contact us for a free consultation.
2208 Diegi PL Houston, TX 77091
Want to know what your home might be worth? Contact us for a FREE valuation!

Our team is ready to help you sell your home for the highest possible price ASAP
Key Details
Property Type Single Family Home
Listing Status Sold
Purchase Type For Sale
Square Footage 2,792 sqft
Price per Sqft $173
Subdivision Oak Frst/La Sierra
MLS Listing ID 82619645
Sold Date 07/20/23
Style Contemporary/Modern
Bedrooms 4
Full Baths 3
Half Baths 1
HOA Fees $100/ann
HOA Y/N 1
Year Built 2015
Annual Tax Amount $9,389
Tax Year 2022
Lot Size 4,001 Sqft
Acres 0.0919
Property Description
With prime location in Oak Forest's La Sierra, gated entry, and over 2700 square feet of space, this modern contemporary home is exactly what you've been looking for! The owners have kept the home in great condition and have added the following upgrades since purchasing: custom master closet build out, outdoor patio area (patio furniture and outdoor television can be included) a fireplace in living room and new gutters. The projector in the game room can also stay! Residents of the La Sierra community benefit from the walking trail, lake, green space , dog park and being in close proximity to all of Houston's major attractions! Schedule your tour today!
Location
State TX
County Harris
Area Northwest Houston
Rooms
Bedroom Description Primary Bed - 1st Floor
Other Rooms Formal Living, Gameroom Up, Utility Room in House
Master Bathroom Half Bath, Primary Bath: Double Sinks, Primary Bath: Separate Shower, Primary Bath: Soaking Tub, Secondary Bath(s): Tub/Shower Combo
Kitchen Breakfast Bar, Pantry
Interior
Heating Central Electric, Central Gas
Cooling Central Electric, Central Gas
Fireplaces Number 1
Fireplaces Type Mock Fireplace
Exterior
Exterior Feature Fully Fenced
Parking Features Attached Garage
Garage Spaces 2.0
Roof Type Composition
Accessibility Automatic Gate
Private Pool No
Building
Lot Description Cleared
Faces South
Story 2
Foundation Slab
Lot Size Range 2 Up to 5 Acres
Sewer Public Sewer
Water Public Water
Structure Type Wood
New Construction No
Schools
Elementary Schools Highland Heights Elementary School
Middle Schools Black Middle School
High Schools Scarborough High School
School District 27 - Houston
Others
Senior Community No
Restrictions Deed Restrictions,Restricted
Tax ID 136-152-004-0013
Tax Rate 2.2019
Disclosures Sellers Disclosure
Special Listing Condition Sellers Disclosure
Read Less

Bought with Coldwell Banker Realty - Katy
GET MORE INFORMATION






