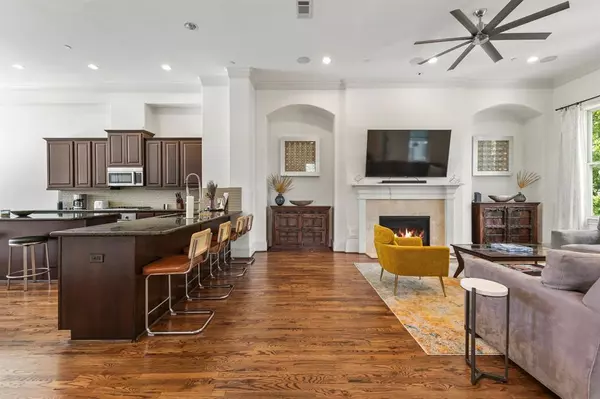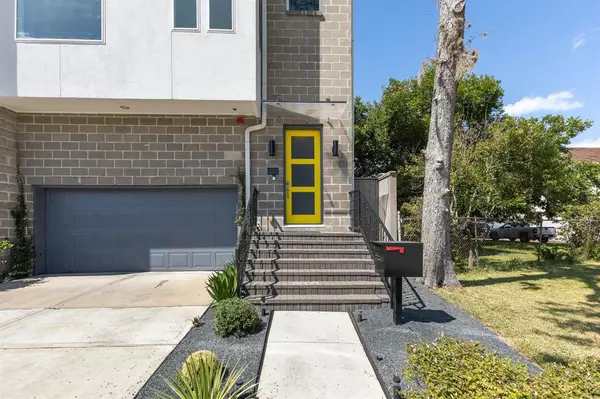For more information regarding the value of a property, please contact us for a free consultation.
2221 N Macgregor WAY Houston, TX 77004
Want to know what your home might be worth? Contact us for a FREE valuation!

Our team is ready to help you sell your home for the highest possible price ASAP
Key Details
Property Type Townhouse
Sub Type Townhouse
Listing Status Sold
Purchase Type For Sale
Square Footage 3,554 sqft
Price per Sqft $225
Subdivision Crescent Island Rep #1 Pt
MLS Listing ID 42191132
Sold Date 12/04/23
Style Contemporary/Modern
Bedrooms 4
Full Baths 4
Half Baths 1
Year Built 2014
Annual Tax Amount $14,206
Tax Year 2022
Lot Size 6,799 Sqft
Property Description
This modern and luxurious four story townhouse, located in the heart of Houston. Walking distance to Hermann Park, Houston Zoo, Museum district, Texas Medical Center, biking trails and much more. This property features custom built sunroom, private salt water pool, and beautiful backyard. Wonderful open floor plan is designed for entertaining, strong natural lighting creates a light and airy ambiance throughout the space. High ceilings and gas fireplace set the stage for casual downtime in the main-floor living area, while the custom built sunroom offers a quiet spot to sip coffee or crack open a good book. A second living area on the ground floor is also available for flexible home comfort and entertainment. The full kitchen is ready for all your home cooking needs. Beautiful, breathtaking view from the rooftop of the property. House is move in ready.
Location
State TX
County Harris
Area Medical Center Area
Rooms
Bedroom Description Primary Bed - 3rd Floor,Walk-In Closet
Other Rooms Breakfast Room, Family Room, Formal Dining, Formal Living, Home Office/Study, Kitchen/Dining Combo, Living Area - 2nd Floor, Living/Dining Combo, Media, Sun Room, Utility Room in House
Master Bathroom Primary Bath: Separate Shower, Primary Bath: Soaking Tub, Secondary Bath(s): Separate Shower, Secondary Bath(s): Soaking Tub
Den/Bedroom Plus 4
Kitchen Island w/o Cooktop, Kitchen open to Family Room, Pantry, Soft Closing Cabinets, Soft Closing Drawers
Interior
Interior Features Alarm System - Owned, Balcony, Crown Molding, Fire/Smoke Alarm, Formal Entry/Foyer, High Ceiling, Water Softener - Owned, Window Coverings
Heating Central Electric
Cooling Central Electric
Flooring Marble Floors, Wood
Fireplaces Number 1
Appliance Washer Included
Laundry Utility Rm in House
Exterior
Exterior Feature Back Green Space, Back Yard, Balcony, Controlled Access, Fenced, Front Green Space, Patio/Deck, Play Area, Private Driveway, Sprinkler System, Storage
Parking Features Attached Garage
Garage Spaces 2.0
Pool Heated, In Ground, Salt Water
Roof Type Composition
Accessibility Driveway Gate
Private Pool Yes
Building
Story 4
Entry Level Level 1
Foundation Block & Beam, Slab
Sewer Public Sewer
Water Public Water
Structure Type Brick,Stone,Stucco,Wood
New Construction No
Schools
Elementary Schools Poe Elementary School
Middle Schools Cullen Middle School (Houston)
High Schools Lamar High School (Houston)
School District 27 - Houston
Others
Senior Community No
Tax ID 061-195-001-0002
Energy Description Attic Vents,Ceiling Fans,Digital Program Thermostat,Energy Star Appliances,Energy Star/CFL/LED Lights
Acceptable Financing Cash Sale, Conventional, FHA, USDA Loan, VA
Tax Rate 2.3169
Disclosures No Disclosures
Listing Terms Cash Sale, Conventional, FHA, USDA Loan, VA
Financing Cash Sale,Conventional,FHA,USDA Loan,VA
Special Listing Condition No Disclosures
Read Less

Bought with Compass RE Texas, LLC - Houston
GET MORE INFORMATION






