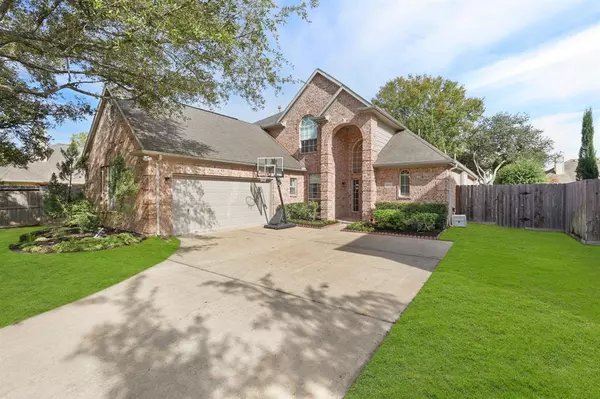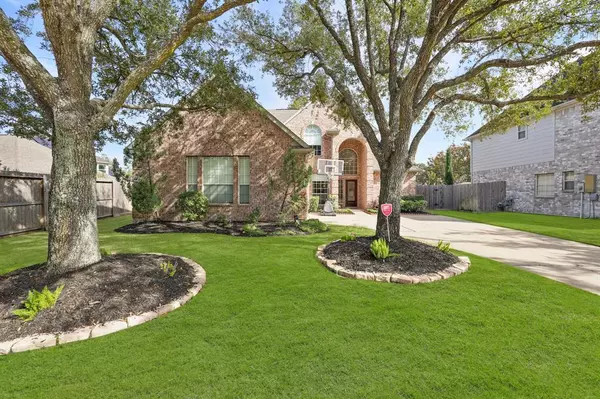For more information regarding the value of a property, please contact us for a free consultation.
8802 Throckmorton LN Houston, TX 77064
Want to know what your home might be worth? Contact us for a FREE valuation!

Our team is ready to help you sell your home for the highest possible price ASAP
Key Details
Property Type Single Family Home
Listing Status Sold
Purchase Type For Sale
Square Footage 2,555 sqft
Price per Sqft $170
Subdivision Willowbridge Sec 02 Amd 02
MLS Listing ID 96073850
Sold Date 12/29/23
Style Traditional
Bedrooms 4
Full Baths 3
HOA Fees $54/ann
HOA Y/N 1
Year Built 1997
Annual Tax Amount $8,287
Tax Year 2023
Lot Size 8,011 Sqft
Acres 0.1839
Property Description
Incredible home with Custom updates throughout. Gourmet chefs kitchen with Quartzite and Quartz countertops, Blanco sink, soft close drawers and cabinets, under cabinet lighting, 5 ring gas cook top, amazing walk in pantry, extensive white oak engineered hard wood floors, Anderson windows downstairs at the back of the house, Guest suite down with French doors, gorgeous en-suite bath with shower and Quartzite vanity. Custom lighting and hardware. Utility room with butcher block countertop, formal dining with paneling and motorized blind, master suite with updated bathroom, double vanities, clawfoot tub, quartz countertop, Koehler plumbing and Custom mirrors. Cutting Edge closet organizer system. Upstairs two secondary bedrooms and a game room or bedroom 5. Elfa storage system in closets in secondary bedrooms up and guest down, upgraded carpet. Oversized garage, stamped concrete back patio, beautifully landscaped private yard with room for a pool at the side.
Location
State TX
County Harris
Area Jersey Village
Rooms
Bedroom Description 2 Bedrooms Down,Primary Bed - 1st Floor,Split Plan,Walk-In Closet
Other Rooms Breakfast Room, Family Room, Formal Dining, Gameroom Up, Living Area - 1st Floor, Utility Room in House
Master Bathroom Full Secondary Bathroom Down, Primary Bath: Double Sinks, Primary Bath: Separate Shower, Primary Bath: Soaking Tub, Secondary Bath(s): Separate Shower, Secondary Bath(s): Tub/Shower Combo
Den/Bedroom Plus 5
Kitchen Breakfast Bar, Kitchen open to Family Room, Pantry, Soft Closing Cabinets, Soft Closing Drawers, Under Cabinet Lighting, Walk-in Pantry
Interior
Interior Features Alarm System - Owned, Formal Entry/Foyer, High Ceiling, Window Coverings
Heating Central Gas
Cooling Central Electric
Flooring Carpet, Engineered Wood, Tile
Fireplaces Number 1
Fireplaces Type Gas Connections, Gaslog Fireplace
Exterior
Exterior Feature Back Yard Fenced, Covered Patio/Deck, Mosquito Control System, Patio/Deck, Side Yard, Sprinkler System
Parking Features Attached Garage, Oversized Garage
Garage Spaces 2.0
Garage Description Auto Garage Door Opener
Roof Type Composition
Private Pool No
Building
Lot Description Subdivision Lot
Story 2
Foundation Slab
Lot Size Range 0 Up To 1/4 Acre
Builder Name J. Patrick
Sewer Public Sewer
Water Water District
Structure Type Brick,Cement Board
New Construction No
Schools
Elementary Schools Gleason Elementary School
Middle Schools Cook Middle School
High Schools Jersey Village High School
School District 13 - Cypress-Fairbanks
Others
Senior Community No
Restrictions Deed Restrictions
Tax ID 117-710-005-0036
Energy Description Ceiling Fans,Digital Program Thermostat,Insulated/Low-E windows
Acceptable Financing Cash Sale, Conventional
Tax Rate 2.3881
Disclosures Mud, Sellers Disclosure
Listing Terms Cash Sale, Conventional
Financing Cash Sale,Conventional
Special Listing Condition Mud, Sellers Disclosure
Read Less

Bought with HOUSTON TOP REALTY
GET MORE INFORMATION






