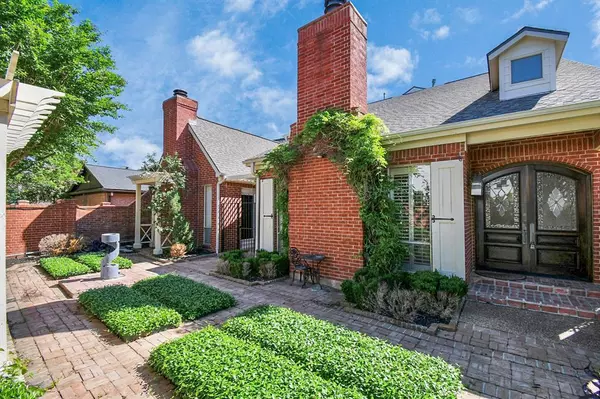For more information regarding the value of a property, please contact us for a free consultation.
2301 Potomac DR #A Houston, TX 77057
Want to know what your home might be worth? Contact us for a FREE valuation!

Our team is ready to help you sell your home for the highest possible price ASAP
Key Details
Property Type Townhouse
Sub Type Townhouse
Listing Status Sold
Purchase Type For Sale
Square Footage 3,050 sqft
Price per Sqft $219
Subdivision Westhaven Estates Sec 01
MLS Listing ID 35798867
Sold Date 05/09/24
Style Traditional
Bedrooms 3
Full Baths 3
Half Baths 1
Year Built 1983
Annual Tax Amount $11,381
Tax Year 2023
Lot Size 5,600 Sqft
Property Description
Welcome home to 2301 Potomac Dr Unit A. This rare available front unit is a captivating two-story residence that sits on an expansive lot with a meticulously landscaped garden. As you enter through the inviting foyer, you're greeted by the airy perfectly versatile living room. The Primary Suite boasts a gas-log fireplace, private study, and a luxurious bath. The heart of this home is its Gourmet Kitchen, showcasing granite countertops, stainless steel appliances, breakfast area with awning window. Upstairs, discover a versatile game room and three dynamic secondary rooms offering endless possibilities for any family, whether it's additional bedrooms, a cozy TV room, a home office, or even a workout space. Note 24 KW Generac Generator on property guarantees constant power supply during power outages ($30k Value). Situated in a prime location, walkable neighborhood just minutes away from the Galleria Mall, coffee shops and restaurants. Don't miss out on the chance to make this your home!
Location
State TX
County Harris
Area Galleria
Rooms
Bedroom Description En-Suite Bath,Primary Bed - 1st Floor
Other Rooms 1 Living Area, Breakfast Room, Formal Dining, Gameroom Up, Home Office/Study, Living Area - 1st Floor, Utility Room in House
Master Bathroom Primary Bath: Double Sinks, Primary Bath: Separate Shower
Kitchen Pantry
Interior
Interior Features Alarm System - Owned, Crown Molding, Fire/Smoke Alarm, High Ceiling, Refrigerator Included, Window Coverings
Heating Central Gas, Zoned
Cooling Central Electric, Zoned
Flooring Carpet, Tile, Wood
Fireplaces Number 2
Fireplaces Type Gaslog Fireplace
Exterior
Exterior Feature Fenced, Patio/Deck, Sprinkler System
Parking Features Attached Garage, Oversized Garage
Garage Spaces 2.0
Roof Type Composition
Street Surface Concrete,Curbs
Private Pool No
Building
Faces West
Story 2
Unit Location On Corner
Entry Level All Levels
Foundation Slab
Sewer Public Sewer
Water Public Water
Structure Type Brick,Wood
New Construction No
Schools
Elementary Schools Briargrove Elementary School
Middle Schools Tanglewood Middle School
High Schools Wisdom High School
School District 27 - Houston
Others
Senior Community No
Tax ID 076-179-002-0156
Ownership Full Ownership
Energy Description Attic Vents,Ceiling Fans,Digital Program Thermostat
Acceptable Financing Cash Sale, Conventional, FHA, Investor, VA
Tax Rate 2.0148
Disclosures Sellers Disclosure
Listing Terms Cash Sale, Conventional, FHA, Investor, VA
Financing Cash Sale,Conventional,FHA,Investor,VA
Special Listing Condition Sellers Disclosure
Read Less

Bought with RE/MAX Universal
GET MORE INFORMATION






