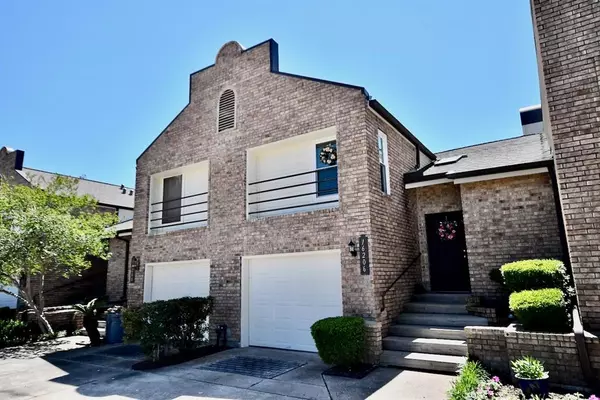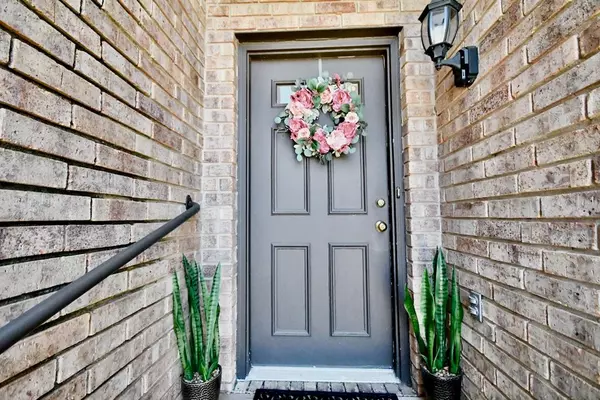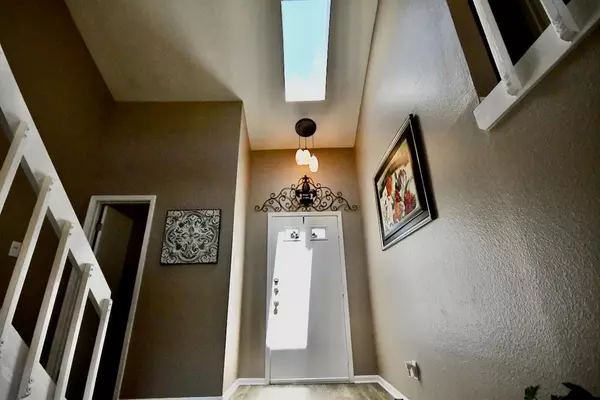For more information regarding the value of a property, please contact us for a free consultation.
16206 Seahorse DR Houston, TX 77062
Want to know what your home might be worth? Contact us for a FREE valuation!

Our team is ready to help you sell your home for the highest possible price ASAP
Key Details
Property Type Townhouse
Sub Type Townhouse
Listing Status Sold
Purchase Type For Sale
Square Footage 1,343 sqft
Price per Sqft $190
Subdivision Seafarer T/H
MLS Listing ID 95444210
Sold Date 05/24/24
Style Traditional
Bedrooms 2
Full Baths 2
Half Baths 1
HOA Fees $308/mo
Year Built 1982
Annual Tax Amount $4,988
Tax Year 2023
Lot Size 1,279 Sqft
Property Description
Why rent when you could own this fabulous townhome in Clear Lake? You're going to have to tour this townhome to fully appreciate all of its features. Let's start with the dramatic entry and tons of natural light in the living room; both the interior feel open and airy. This home has no back neighbors because it backs to Exploration Green. What a peaceful and relaxing view! The primary and secondary bedrooms are located upstairs, and located on either end of a hallway for privacy. The primary bedroom has an outdoor balcony which overlooks Discovery Green and invites you to linger over your morning coffee, conversations, or quiet meditative time. As you know, Location is EVERYTHING. This townhome is located in the heart of Clear Lake, and is close: shopping, great restaurants, marinas, Kemah, NASA, U of H-Clear Lake and more! And don't forget, you'll be close to Beltway 8 & I-45 should you ever by tempted to leave your Oasis. Welcome Home! Buyer to verify room sizes and school info.
Location
State TX
County Harris
Area Clear Lake Area
Rooms
Bedroom Description All Bedrooms Down
Other Rooms 1 Living Area, Breakfast Room, Living Area - 1st Floor, Utility Room in Garage
Master Bathroom Primary Bath: Double Sinks, Primary Bath: Tub/Shower Combo, Secondary Bath(s): Tub/Shower Combo
Interior
Heating Central Gas
Cooling Central Electric
Flooring Carpet, Tile
Fireplaces Number 1
Fireplaces Type Gaslog Fireplace
Appliance Stacked
Laundry Utility Rm in House
Exterior
Exterior Feature Balcony
Parking Features Attached Garage
Garage Spaces 1.0
Roof Type Composition
Street Surface Concrete
Private Pool No
Building
Story 2
Unit Location Greenbelt
Entry Level Levels 1 and 2
Foundation Slab
Water Water District
Structure Type Brick,Cement Board,Wood
New Construction No
Schools
Elementary Schools Clear Lake City Elementary School
Middle Schools Space Center Intermediate School
High Schools Clear Lake High School
School District 9 - Clear Creek
Others
HOA Fee Include Exterior Building,Grounds
Senior Community No
Tax ID 115-464-004-0005
Ownership Full Ownership
Energy Description Insulated/Low-E windows
Acceptable Financing Cash Sale, Conventional, FHA, VA
Tax Rate 2.2789
Disclosures Mud, Sellers Disclosure
Listing Terms Cash Sale, Conventional, FHA, VA
Financing Cash Sale,Conventional,FHA,VA
Special Listing Condition Mud, Sellers Disclosure
Read Less

Bought with eXp Realty LLC





