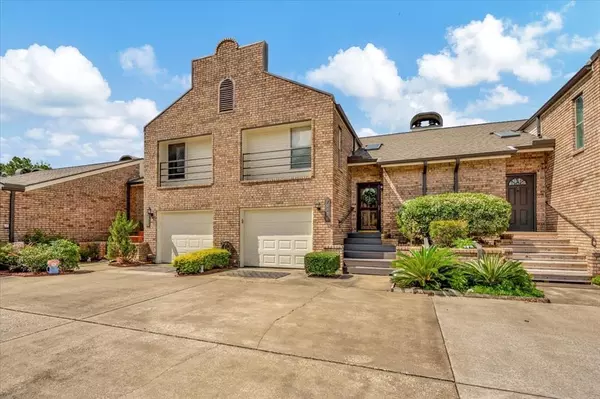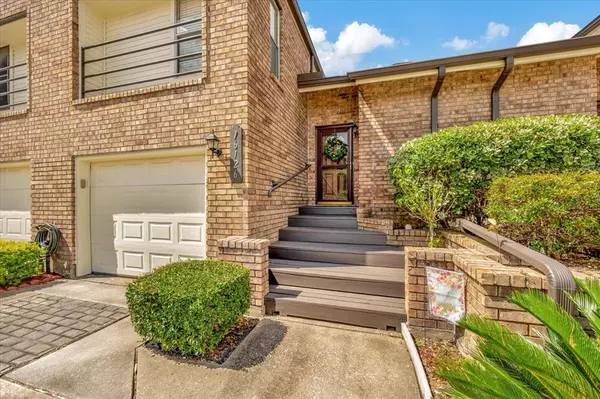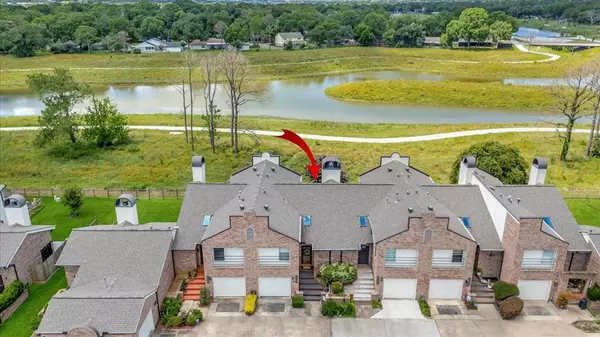For more information regarding the value of a property, please contact us for a free consultation.
16126 Seahorse DR Houston, TX 77062
Want to know what your home might be worth? Contact us for a FREE valuation!

Our team is ready to help you sell your home for the highest possible price ASAP
Key Details
Property Type Townhouse
Sub Type Townhouse
Listing Status Sold
Purchase Type For Sale
Square Footage 1,343 sqft
Price per Sqft $172
Subdivision Seafarer T/H
MLS Listing ID 44638149
Sold Date 08/06/24
Style Traditional
Bedrooms 2
Full Baths 2
Half Baths 1
HOA Fees $308/mo
Year Built 1982
Annual Tax Amount $4,509
Tax Year 2023
Lot Size 1,312 Sqft
Property Description
Convenient, easy living with a STUNNING VIEW, this beautiful townhome is immediately adjacent to Exploration Green's nearly 6 miles of picturesque trails, lakes, and wildlife sanctuary. Soaring ceilings complimented by large picture windows allow for an abundance of natural light. Each bedroom has its own adjoining full bathroom and the loft may serve as an office, library, or workout area. A covered patio overlooks your own private fenced yard, and a 2nd floor balcony overlooks the expansive green space. One-car garage parking with extra parking available, roof 2022, hardi-siding 2023. Walking distance to restaurants and minutes away from NASA, UHCL, shopping & restaurants. Zoned to Clear Creek ISD's nationally ranked Clear Lake High School. No flooding. This is your opportunity to stop renting and buy your own charming place to call home!
Location
State TX
County Harris
Area Clear Lake Area
Rooms
Bedroom Description 2 Primary Bedrooms,All Bedrooms Up,En-Suite Bath
Other Rooms Breakfast Room, Home Office/Study, Living Area - 1st Floor, Loft
Master Bathroom Half Bath, Primary Bath: Double Sinks, Primary Bath: Tub/Shower Combo, Secondary Bath(s): Tub/Shower Combo, Vanity Area
Kitchen Pantry
Interior
Interior Features High Ceiling, Split Level, Window Coverings
Heating Central Gas
Cooling Central Electric
Flooring Carpet, Laminate, Tile
Fireplaces Number 1
Fireplaces Type Gaslog Fireplace
Dryer Utilities 1
Laundry Utility Rm In Garage
Exterior
Exterior Feature Back Green Space, Back Yard, Fenced, Patio/Deck
Parking Features Attached Garage
Garage Spaces 1.0
Waterfront Description Lake View
View South
Roof Type Composition
Street Surface Concrete
Private Pool No
Building
Faces North
Story 2
Unit Location Water View
Entry Level Levels 1 and 2
Foundation Slab
Water Water District
Structure Type Brick,Cement Board
New Construction No
Schools
Elementary Schools Clear Lake City Elementary School
Middle Schools Space Center Intermediate School
High Schools Clear Lake High School
School District 9 - Clear Creek
Others
HOA Fee Include Exterior Building,Grounds
Senior Community No
Tax ID 115-464-007-0003
Energy Description Ceiling Fans
Acceptable Financing Cash Sale, Conventional, FHA, VA
Tax Rate 2.2789
Disclosures Mud, Sellers Disclosure
Listing Terms Cash Sale, Conventional, FHA, VA
Financing Cash Sale,Conventional,FHA,VA
Special Listing Condition Mud, Sellers Disclosure
Read Less

Bought with Prince Properties, LLC





