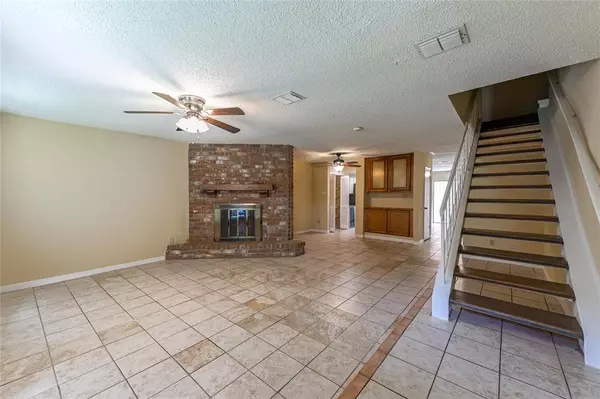For more information regarding the value of a property, please contact us for a free consultation.
10780 Briar Forest DR Houston, TX 77042
Want to know what your home might be worth? Contact us for a FREE valuation!

Our team is ready to help you sell your home for the highest possible price ASAP
Key Details
Property Type Townhouse
Sub Type Townhouse
Listing Status Sold
Purchase Type For Sale
Square Footage 1,760 sqft
Price per Sqft $130
Subdivision Walnut Bend Sec 06 R/P
MLS Listing ID 64919701
Sold Date 08/09/24
Style English,Other Style,Traditional
Bedrooms 2
Full Baths 2
Half Baths 1
HOA Fees $158/ann
Year Built 1974
Annual Tax Amount $3,884
Tax Year 2023
Lot Size 1,500 Sqft
Property Description
Charming 2-bed, 2.5 bath in the Walnut Bend community. Updated stainless steel kitchen appliances, Samsung washer & dryer. Vinyl plank flooring upstairs. New roof (2024). Close drive to the Energy Corridor as well as some of the city’s best dining, retail, and attractions. Easy access to I-10 and Beltway 8. Hike and bike Terry Hershey park trails at the north end of the neighborhood. Neighborhood amenities include pool, tennis & pickleball courts, basketball court, soccer field, park, and gymnasium
Location
State TX
County Harris
Area Briargrove Park/Walnutbend
Rooms
Bedroom Description All Bedrooms Up,Walk-In Closet
Other Rooms 1 Living Area, Kitchen/Dining Combo, Utility Room in House
Master Bathroom Full Secondary Bathroom Down, Half Bath, Primary Bath: Tub/Shower Combo, Secondary Bath(s): Tub/Shower Combo
Den/Bedroom Plus 2
Kitchen Pantry, Under Cabinet Lighting
Interior
Interior Features Central Vacuum, Intercom System, Refrigerator Included
Heating Central Gas
Cooling Central Electric
Flooring Tile, Vinyl Plank
Fireplaces Number 1
Fireplaces Type Gaslog Fireplace
Appliance Dryer Included, Electric Dryer Connection, Gas Dryer Connections, Refrigerator, Washer Included
Dryer Utilities 1
Laundry Utility Rm in House
Exterior
Exterior Feature Area Tennis Courts, Patio/Deck, Storage
Parking Features Detached Garage
Garage Spaces 2.0
Roof Type Composition,Other
Street Surface Concrete,Curbs
Accessibility Intercom
Private Pool No
Building
Faces South
Story 2
Entry Level Level 1
Foundation Slab
Sewer Public Sewer
Water Public Water
Structure Type Brick,Cement Board,Stucco,Unknown
New Construction No
Schools
Elementary Schools Walnut Bend Elementary School (Houston)
Middle Schools Revere Middle School
High Schools Westside High School
School District 27 - Houston
Others
HOA Fee Include Grounds,Recreational Facilities
Senior Community No
Tax ID 096-357-006-0007
Acceptable Financing Cash Sale, Conventional, FHA, VA
Tax Rate 2.0148
Disclosures Sellers Disclosure
Listing Terms Cash Sale, Conventional, FHA, VA
Financing Cash Sale,Conventional,FHA,VA
Special Listing Condition Sellers Disclosure
Read Less

Bought with Walzel Properties - Corporate Office
GET MORE INFORMATION






