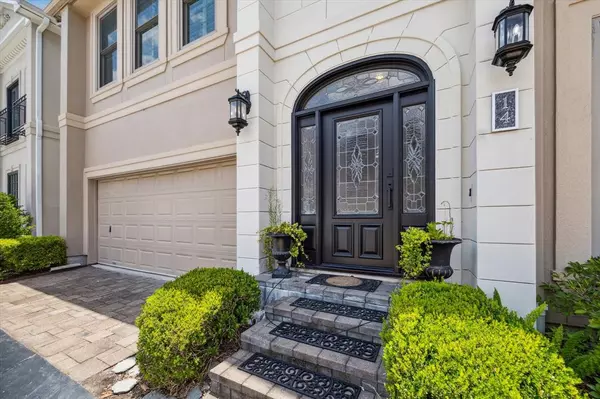For more information regarding the value of a property, please contact us for a free consultation.
14 Milan EST Houston, TX 77056
Want to know what your home might be worth? Contact us for a FREE valuation!

Our team is ready to help you sell your home for the highest possible price ASAP
Key Details
Property Type Single Family Home
Listing Status Sold
Purchase Type For Sale
Square Footage 3,405 sqft
Price per Sqft $207
Subdivision Milan Place
MLS Listing ID 89481424
Sold Date 08/30/24
Style Mediterranean,Traditional
Bedrooms 4
Full Baths 3
Half Baths 1
HOA Fees $239/ann
HOA Y/N 1
Year Built 1997
Annual Tax Amount $12,097
Tax Year 2021
Lot Size 2,580 Sqft
Acres 0.0592
Property Description
Gorgeous home in an exclusive gated enclave in the heart of the Galleria Area. Stunning hardwoods, high ceilings, 2 fireplaces, and custom plantation shutters are just a few of the features that make this home special. Tastefully updated kitchen features honed granite, stainless steel appliances including a wine fridge. This is a 3-story home, but most of it is on the first 2 floors. The second floor includes 3 spacious bedrooms and the laundry room. If you're not a fan of stairs, this home is elevator ready. All bedrooms are large, but the primary bedroom is truly oversized. The luxurious primary bath is beautifully appointed and features an enormous walk-in closet. The fourth bedroom is located privately on the third flood and would make a perfect home office or movie room. This quiet gated complex even includes a dog walk area. A mere 7-minute walk to the world-famous Galleria, you are truly steps from the finest shopping and restaurants in Texas.
Location
State TX
County Harris
Area Galleria
Rooms
Bedroom Description All Bedrooms Up,En-Suite Bath,Primary Bed - 2nd Floor,Split Plan,Walk-In Closet
Other Rooms Den, Family Room, Formal Dining, Formal Living, Gameroom Up, Home Office/Study, Kitchen/Dining Combo, Living Area - 1st Floor, Living Area - 3rd Floor, Utility Room in House
Master Bathroom Primary Bath: Double Sinks, Primary Bath: Jetted Tub, Primary Bath: Separate Shower, Secondary Bath(s): Tub/Shower Combo, Vanity Area
Den/Bedroom Plus 4
Kitchen Breakfast Bar, Kitchen open to Family Room, Pantry
Interior
Interior Features Alarm System - Leased, Crown Molding, Dryer Included, Elevator Shaft, Fire/Smoke Alarm, High Ceiling, Prewired for Alarm System, Refrigerator Included, Washer Included, Window Coverings, Wired for Sound
Heating Central Gas
Cooling Central Electric
Flooring Carpet, Tile, Wood
Fireplaces Number 2
Fireplaces Type Gas Connections
Exterior
Exterior Feature Back Yard, Back Yard Fenced, Controlled Subdivision Access, Fully Fenced, Patio/Deck
Parking Features Attached Garage
Garage Spaces 2.0
Roof Type Composition
Street Surface Concrete,Curbs,Gutters
Private Pool No
Building
Lot Description Subdivision Lot
Faces North
Story 3
Foundation Slab
Lot Size Range 0 Up To 1/4 Acre
Sewer Public Sewer
Water Public Water
Structure Type Stucco
New Construction No
Schools
Elementary Schools Briargrove Elementary School
Middle Schools Tanglewood Middle School
High Schools Wisdom High School
School District 27 - Houston
Others
HOA Fee Include Grounds,Limited Access Gates,Other
Senior Community No
Restrictions Deed Restrictions
Tax ID 118-567-001-0011
Ownership Full Ownership
Energy Description Ceiling Fans,Digital Program Thermostat,Insulated/Low-E windows,North/South Exposure
Acceptable Financing Cash Sale, Conventional, Owner Financing, VA
Tax Rate 2.01481
Disclosures Sellers Disclosure
Listing Terms Cash Sale, Conventional, Owner Financing, VA
Financing Cash Sale,Conventional,Owner Financing,VA
Special Listing Condition Sellers Disclosure
Read Less

Bought with RE/MAX Signature





