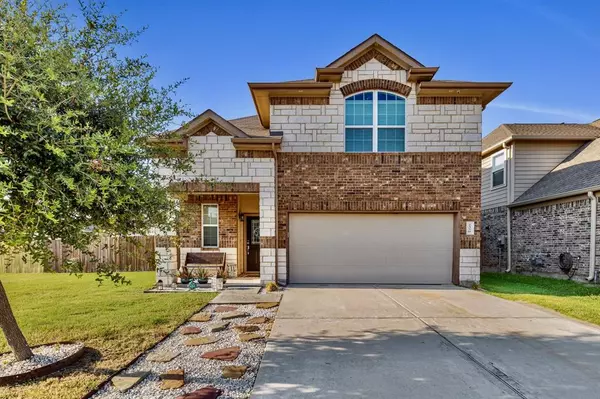For more information regarding the value of a property, please contact us for a free consultation.
2330 Spring Hollow DR Baytown, TX 77521
Want to know what your home might be worth? Contact us for a FREE valuation!

Our team is ready to help you sell your home for the highest possible price ASAP
Key Details
Property Type Single Family Home
Listing Status Sold
Purchase Type For Sale
Square Footage 2,315 sqft
Price per Sqft $131
Subdivision Rollingbrook Estates Sec 1
MLS Listing ID 23493243
Sold Date 11/08/24
Style Traditional
Bedrooms 4
Full Baths 2
Half Baths 1
HOA Fees $45/ann
HOA Y/N 1
Year Built 2018
Annual Tax Amount $6,756
Tax Year 2023
Lot Size 8,620 Sqft
Acres 0.1979
Property Description
Welcome to the stunning two-story corner lot a perfect blend of modern design and comfortable living as you step inside you will be greeted by inviting open concept layout that seamlessly flows from the kitchen to the dining room and into the spacious living area, ideal for entertaining and family gatherings. This homes boast 4 generous size bedrooms and 2.5 bathrooms offering ample space for your family needs. The upstairs welcomes you to a game room that provides the perfect retreat for relaxation play or even home office. Step outside to the back oasis where a beautiful extended patio invites you for outdoor dining, lounging, and entertainment. The front porch is a perfect spot to enjoy the breathtaking sunrises, and sunsets making every moment at this home a memorable one. Updated carpet on the second floor 2024. Playground, washer, dryer and refrigerator will be staying and greeting you into your new home. Schedule your private showing. Verify all information.
Location
State TX
County Harris
Area Baytown/Harris County
Rooms
Bedroom Description Primary Bed - 1st Floor
Other Rooms Entry, Family Room, Gameroom Up, Living Area - 1st Floor, Utility Room in House
Master Bathroom Half Bath
Kitchen Island w/o Cooktop, Kitchen open to Family Room, Pantry
Interior
Interior Features Alarm System - Leased, Crown Molding, Dryer Included, Fire/Smoke Alarm, Formal Entry/Foyer, High Ceiling, Prewired for Alarm System, Refrigerator Included, Washer Included
Heating Central Electric
Cooling Central Electric
Flooring Carpet, Vinyl Plank
Exterior
Exterior Feature Back Yard, Back Yard Fenced, Covered Patio/Deck, Porch, Side Yard
Parking Features Attached Garage
Garage Spaces 2.0
Roof Type Composition
Street Surface Concrete
Private Pool No
Building
Lot Description Cleared, Corner
Story 2
Foundation Slab
Lot Size Range 0 Up To 1/4 Acre
Sewer Public Sewer
Water Public Water
Structure Type Brick,Stone
New Construction No
Schools
Elementary Schools Carver Elementary School (Goose Creek)
Middle Schools Gentry Junior High School
High Schools Sterling High School (Goose Creek)
School District 23 - Goose Creek Consolidated
Others
Senior Community No
Restrictions Deed Restrictions
Tax ID 138-458-002-0028
Energy Description Attic Fan,Attic Vents,Ceiling Fans
Acceptable Financing Cash Sale, Conventional, FHA, VA
Tax Rate 2.5477
Disclosures Exclusions, Sellers Disclosure
Listing Terms Cash Sale, Conventional, FHA, VA
Financing Cash Sale,Conventional,FHA,VA
Special Listing Condition Exclusions, Sellers Disclosure
Read Less

Bought with Coldwell Banker Realty - Baytown
GET MORE INFORMATION






