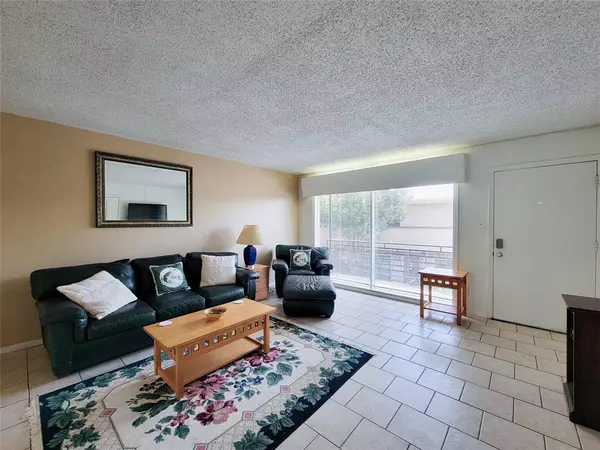For more information regarding the value of a property, please contact us for a free consultation.
3809 N Braeswood BLVD #26 Houston, TX 77025
Want to know what your home might be worth? Contact us for a FREE valuation!

Our team is ready to help you sell your home for the highest possible price ASAP
Key Details
Property Type Condo
Sub Type Condominium
Listing Status Sold
Purchase Type For Sale
Square Footage 1,037 sqft
Price per Sqft $147
Subdivision Hide-Away T/H Condo
MLS Listing ID 52925359
Sold Date 11/26/24
Style Other Style
Bedrooms 2
Full Baths 2
HOA Fees $392/mo
Year Built 1965
Annual Tax Amount $2,861
Tax Year 2023
Lot Size 0.971 Acres
Property Description
Did not lose power during Beryl - Per Seller. 2Br/2B, 2nd floor condo located in a small community with a Melrose Place Vibe. Only 30 units total in the entire community. The unit comes Fully furnished making your move a breeze. All appliances included in sale. Comes with one reserved carport spot and a small storage unit. Complex offers onsite laundry room. This unit faces the beautiful courtyard overlooking a pool. Pet friendly complex. Ample free street parking. Close to the world famous Houston Medical Center and Rice University. Easy access to HWY 59 and 610 Loop. Short term rentals allowed -min. 3 months. Also for lease. Zoned to Twain Elementary, Pershing Middle and Lamar High School. Step away from Braes Bayou walking trails.
Location
State TX
County Harris
Area Braeswood Place
Rooms
Bedroom Description En-Suite Bath,Primary Bed - 2nd Floor
Den/Bedroom Plus 2
Kitchen Breakfast Bar, Pantry
Interior
Interior Features Balcony, Central Laundry, Refrigerator Included, Window Coverings
Heating Central Electric
Cooling Central Electric
Flooring Tile
Appliance Refrigerator
Laundry Central Laundry
Exterior
Exterior Feature Balcony, Controlled Access, Fenced, Storage
Parking Features None
Carport Spaces 1
Roof Type Composition
Street Surface Concrete
Private Pool No
Building
Story 1
Unit Location Courtyard
Entry Level 2nd Level
Foundation Slab
Sewer Public Sewer
Water Public Water
Structure Type Brick
New Construction No
Schools
Elementary Schools Twain Elementary School
Middle Schools Pershing Middle School
High Schools Lamar High School (Houston)
School District 27 - Houston
Others
Pets Allowed With Restrictions
HOA Fee Include Cable TV,Exterior Building,Grounds,Internet,Limited Access Gates,Other,Trash Removal,Water and Sewer
Senior Community No
Tax ID 111-577-000-0026
Ownership Full Ownership
Energy Description Ceiling Fans
Acceptable Financing Cash Sale, Conventional
Tax Rate 2.0148
Disclosures Sellers Disclosure
Listing Terms Cash Sale, Conventional
Financing Cash Sale,Conventional
Special Listing Condition Sellers Disclosure
Pets Allowed With Restrictions
Read Less

Bought with Better Homes and Gardens Real Estate Gary Greene - West Gray
GET MORE INFORMATION






