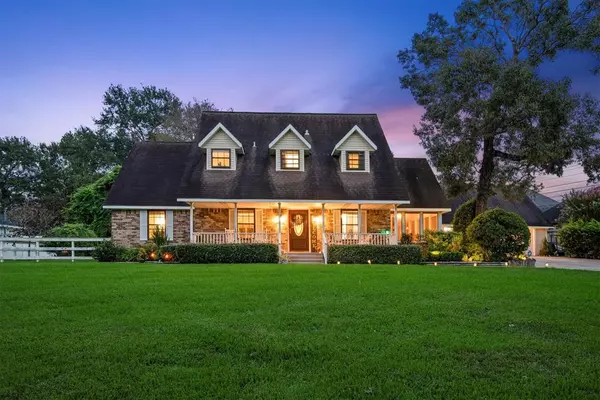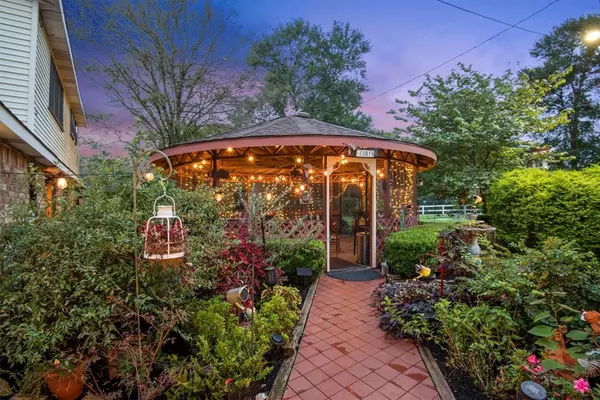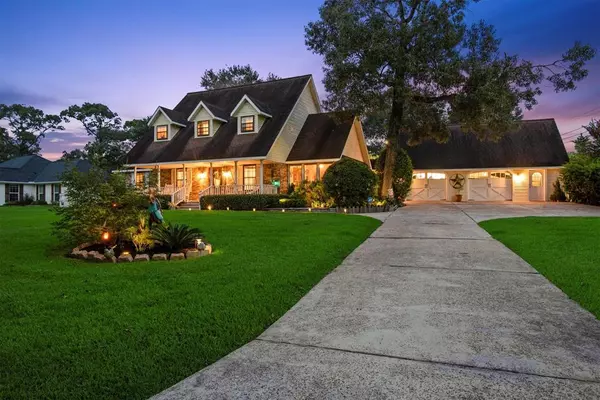For more information regarding the value of a property, please contact us for a free consultation.
1103 Carriage Hills BLVD Conroe, TX 77384
Want to know what your home might be worth? Contact us for a FREE valuation!

Our team is ready to help you sell your home for the highest possible price ASAP
Key Details
Property Type Single Family Home
Listing Status Sold
Purchase Type For Sale
Square Footage 2,605 sqft
Price per Sqft $181
Subdivision Carriage Hills 01
MLS Listing ID 11611275
Sold Date 12/11/24
Style Traditional
Bedrooms 3
Full Baths 3
HOA Fees $17/ann
HOA Y/N 1
Year Built 1982
Annual Tax Amount $7,243
Tax Year 2023
Lot Size 0.667 Acres
Acres 0.6623
Property Description
Stunning spacious custom home on almost 3/4 of an acre in the desirable Carriage Hills subdivision. Amazing Curp appeal w/FRONT PORCH & dormer windows. Extended driveway & garage large enough for 3 cars. 3 bedrooms & 3 baths. Oversize enclosed SUNROOM. ESPECTACULAR 360-degree view GAZEBO surrounded by breathtaking LANDSCAPING. Updated laminate wood-like flooring downstairs. Beautiful natural light & custom built in cabinetry throughout. SUPER Huge yard with firepit & plenty of space for all of your outdoor activities. Sprinkler system. The subdivision amenities are family friendly w/SWIMMING POOL, a tennis & basketball court, playground, pavilion, picnic tables, lake area and an area for four wheelers! The tennis & basketball courts are across street from the house. CLOSE TO 1488 & I-45. ZONED TO HIGH RATED BUSH ELENTARY, MCCULLOUGH JUNIOR HIGH & THE WOODLANDS HIGH SCHOOLS
Location
State TX
County Montgomery
Area Conroe Southwest
Rooms
Bedroom Description 2 Primary Bedrooms,En-Suite Bath,Primary Bed - 1st Floor,Walk-In Closet
Other Rooms Family Room, Formal Dining, Gameroom Up, Living Area - 1st Floor, Sun Room, Utility Room in House
Master Bathroom Primary Bath: Double Sinks, Primary Bath: Separate Shower, Two Primary Baths
Den/Bedroom Plus 3
Kitchen Kitchen open to Family Room
Interior
Interior Features High Ceiling
Heating Central Electric
Cooling Central Electric
Flooring Carpet, Laminate
Exterior
Exterior Feature Back Yard Fenced, Covered Patio/Deck, Patio/Deck, Porch, Sprinkler System, Subdivision Tennis Court
Parking Features Detached Garage, Oversized Garage
Garage Spaces 2.0
Roof Type Composition
Private Pool No
Building
Lot Description Subdivision Lot
Story 2
Foundation Slab
Lot Size Range 1/2 Up to 1 Acre
Sewer Other Water/Sewer, Septic Tank
Water Other Water/Sewer, Public Water
Structure Type Brick,Wood
New Construction No
Schools
Elementary Schools Bush Elementary School (Conroe)
Middle Schools Mccullough Junior High School
High Schools The Woodlands High School
School District 11 - Conroe
Others
Senior Community No
Restrictions Deed Restrictions,Restricted
Tax ID 3370-00-24700
Energy Description Ceiling Fans,Storm Windows
Tax Rate 1.5857
Disclosures Sellers Disclosure
Special Listing Condition Sellers Disclosure
Read Less

Bought with RE/MAX Cinco Ranch
GET MORE INFORMATION






