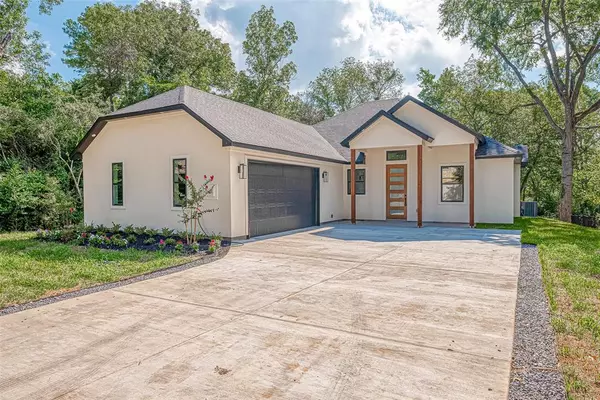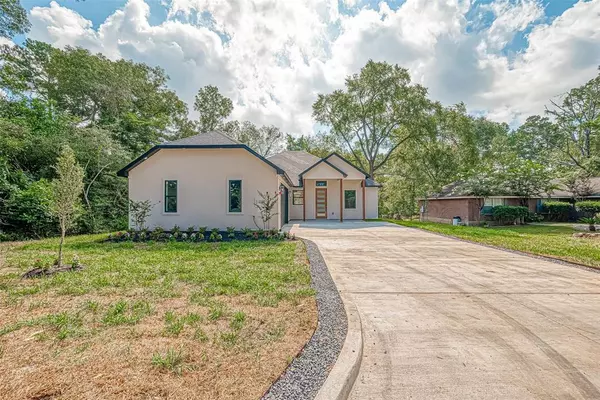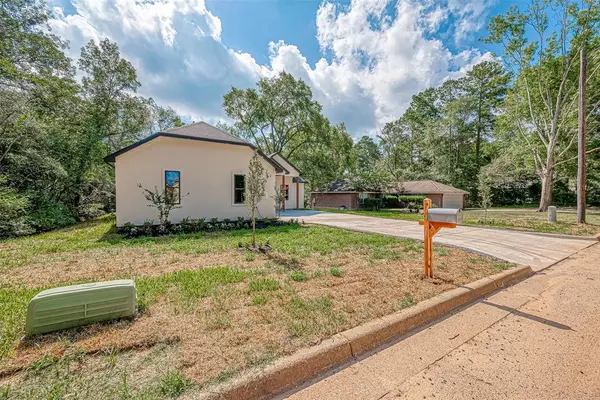For more information regarding the value of a property, please contact us for a free consultation.
12089 Mustang Willis, TX 77378
Want to know what your home might be worth? Contact us for a FREE valuation!

Our team is ready to help you sell your home for the highest possible price ASAP
Key Details
Property Type Single Family Home
Listing Status Sold
Purchase Type For Sale
Square Footage 2,088 sqft
Price per Sqft $184
Subdivision Texas National 03
MLS Listing ID 51753358
Sold Date 12/06/24
Style Ranch
Bedrooms 4
Full Baths 3
HOA Fees $14/ann
HOA Y/N 1
Year Built 2024
Annual Tax Amount $748
Tax Year 2023
Lot Size 0.315 Acres
Acres 0.3151
Property Description
Move-In Ready! Nestled within the highly sought-after Texas National Subdivision. Boasting 4 bedrooms and 3 baths, this property promises ample space for comfortable living, complemented by tile flooring throughout, high ceilings, and 8-foot doors that add to its grandeur. Energy efficiency is paramount with features like a 14 SEER A/C, foam insulation in the exterior walls of both the home and garage, and double-pane low E windows, ensuring both comfort and savings. Inside, a lifelike electric fireplace provides instant ambiance, while the kitchen is a chef's dream with quartz countertops, soft-close Shaker cabinets, and stainless steel appliances including a gas stove with a convenient pot filler. Outdoor living is equally luxurious with a covered front porch, massive back patio with stained ceilings, and a stainless steel BBQ grill. Additional modern amenities include wired for two EV charging ports outlets in the garage 220V, making this home both elegant and eco-friendly.
Location
State TX
County Montgomery
Area Willis Area
Rooms
Bedroom Description All Bedrooms Down,Split Plan,Walk-In Closet
Other Rooms Family Room, Kitchen/Dining Combo, Living/Dining Combo, Utility Room in House
Master Bathroom Primary Bath: Double Sinks, Primary Bath: Jetted Tub, Primary Bath: Separate Shower, Primary Bath: Soaking Tub, Secondary Bath(s): Shower Only, Secondary Bath(s): Tub/Shower Combo
Den/Bedroom Plus 4
Kitchen Breakfast Bar, Pantry, Pot Filler, Soft Closing Cabinets, Soft Closing Drawers
Interior
Interior Features Fire/Smoke Alarm, Formal Entry/Foyer, High Ceiling, Prewired for Alarm System, Wired for Sound
Heating Central Gas
Cooling Central Electric
Flooring Tile
Fireplaces Number 1
Fireplaces Type Electric Fireplace
Exterior
Exterior Feature Covered Patio/Deck, Exterior Gas Connection, Patio/Deck, Porch
Parking Features Attached Garage
Garage Spaces 2.0
Garage Description Double-Wide Driveway, EV Charging Station
Roof Type Composition
Street Surface Asphalt,Curbs
Private Pool No
Building
Lot Description Subdivision Lot, Wooded
Faces West
Story 1
Foundation Slab
Lot Size Range 1/4 Up to 1/2 Acre
Builder Name Builders Excellent Rapid Framing & Cornice LLC
Water Water District
Structure Type Stucco
New Construction Yes
Schools
Elementary Schools Edward B. Cannan Elementary School
Middle Schools Robert P. Brabham Middle School
High Schools Willis High School
School District 56 - Willis
Others
HOA Fee Include Other
Senior Community No
Restrictions Deed Restrictions,Restricted
Tax ID 9233-03-02200
Energy Description Ceiling Fans,Digital Program Thermostat,Energy Star Appliances,Energy Star/CFL/LED Lights,HVAC>13 SEER,Insulation - Spray-Foam
Acceptable Financing Cash Sale, Conventional, FHA, VA
Tax Rate 2.5845
Disclosures Mud
Listing Terms Cash Sale, Conventional, FHA, VA
Financing Cash Sale,Conventional,FHA,VA
Special Listing Condition Mud
Read Less

Bought with Nan And Company Properties
GET MORE INFORMATION






