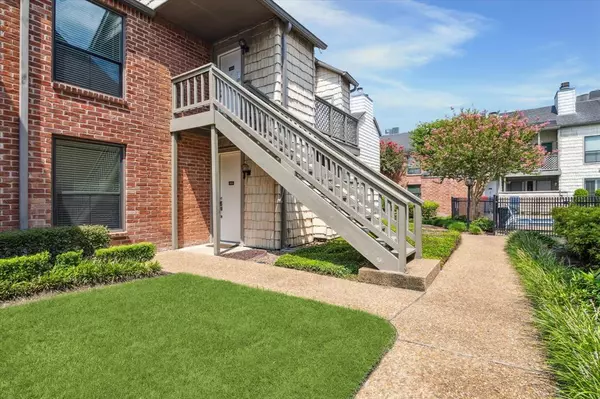For more information regarding the value of a property, please contact us for a free consultation.
2829 Timmons LN #165 Houston, TX 77027
Want to know what your home might be worth? Contact us for a FREE valuation!

Our team is ready to help you sell your home for the highest possible price ASAP
Key Details
Property Type Condo
Sub Type Condominium
Listing Status Sold
Purchase Type For Sale
Square Footage 1,146 sqft
Price per Sqft $239
Subdivision Park St John Condo
MLS Listing ID 10043548
Sold Date 12/18/24
Style Traditional
Bedrooms 2
Full Baths 2
HOA Fees $609/mo
Year Built 1979
Annual Tax Amount $5,541
Tax Year 2023
Lot Size 4.442 Acres
Property Description
GROUND FLOOR unit overlooking the pool! 2 bed/2 bath split floor-plan features generously sized walk-in closets, updated kitchen, and wood-burning fireplace. The primary bath boasts double sinks, granite countertop, jacuzzi tub, travertine tile, and a frameless glass shower. Seller has lovingly maintained and updated the unit with new vinyl plank flooring (2024), freshly repainted walls (2024), a new range (2024), dishwasher (2022), microwave (2022), A/C (2020), & washer/dryer (2015). Additional updates include a new electrical panel, extra insulation in the primary bedroom, Elfa closet organization systems, double pane windows/low-e glass patio door and a French drain. *per seller The community offers secured gated access and 2 pools for your enjoyment. Plus, it's just a short walk to Tiny Boxwoods, Briar Club, Milk & Cookies, Tres Market, and more! Zoned to A-rated Poe Elementary & Lanier Middle, making it an ideal choice for those seeking a prime location with top-notch amenities.
Location
State TX
County Harris
Area Greenway Plaza
Rooms
Bedroom Description All Bedrooms Down,En-Suite Bath,Primary Bed - 1st Floor,Split Plan,Walk-In Closet
Other Rooms 1 Living Area, Family Room, Formal Dining, Kitchen/Dining Combo, Living Area - 1st Floor, Living/Dining Combo, Utility Room in House
Master Bathroom Full Secondary Bathroom Down, Primary Bath: Double Sinks, Primary Bath: Jetted Tub, Primary Bath: Separate Shower, Secondary Bath(s): Tub/Shower Combo
Kitchen Breakfast Bar, Kitchen open to Family Room, Pantry, Pots/Pans Drawers, Under Cabinet Lighting
Interior
Interior Features Alarm System - Owned, Crown Molding, Fire/Smoke Alarm, Refrigerator Included, Window Coverings
Heating Central Electric
Cooling Central Electric
Flooring Laminate, Tile
Fireplaces Number 1
Fireplaces Type Wood Burning Fireplace
Appliance Dryer Included, Refrigerator, Stacked, Washer Included
Dryer Utilities 1
Laundry Utility Rm in House
Exterior
Exterior Feature Controlled Access, Patio/Deck, Side Yard, Storage
Carport Spaces 2
Roof Type Composition
Accessibility Automatic Gate, Driveway Gate
Private Pool No
Building
Story 1
Unit Location Courtyard,Overlooking Pool
Entry Level Ground Level
Foundation Slab
Sewer Public Sewer
Water Public Water
Structure Type Brick,Wood
New Construction No
Schools
Elementary Schools Poe Elementary School
Middle Schools Lanier Middle School
High Schools Lamar High School (Houston)
School District 27 - Houston
Others
Pets Allowed With Restrictions
HOA Fee Include Clubhouse,Exterior Building,Grounds,Insurance,Limited Access Gates,Recreational Facilities,Trash Removal,Water and Sewer
Senior Community No
Tax ID 114-577-009-0001
Ownership Full Ownership
Energy Description Ceiling Fans,Digital Program Thermostat,Insulated Doors,Insulated/Low-E windows,Insulation - Batt
Acceptable Financing Cash Sale, Conventional, Seller May Contribute to Buyer's Closing Costs, VA
Tax Rate 2.0148
Disclosures Sellers Disclosure
Listing Terms Cash Sale, Conventional, Seller May Contribute to Buyer's Closing Costs, VA
Financing Cash Sale,Conventional,Seller May Contribute to Buyer's Closing Costs,VA
Special Listing Condition Sellers Disclosure
Pets Allowed With Restrictions
Read Less

Bought with Better Homes and Gardens Real Estate Gary Greene - West Gray





