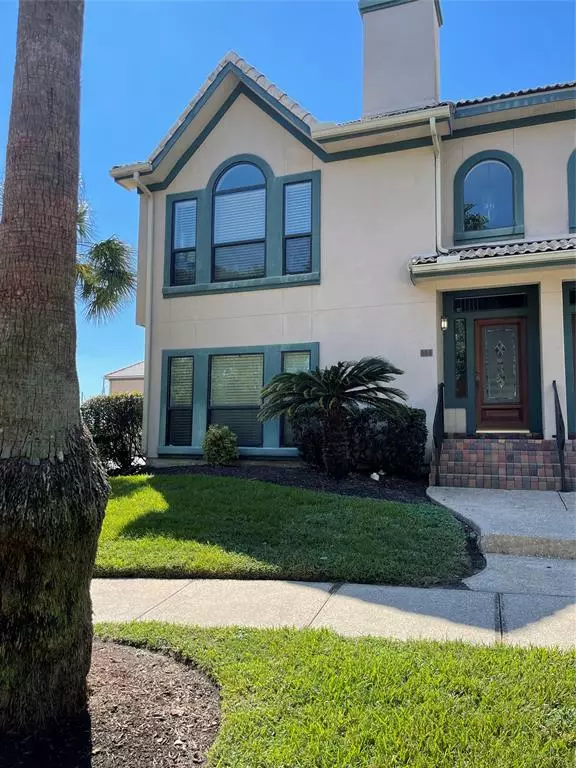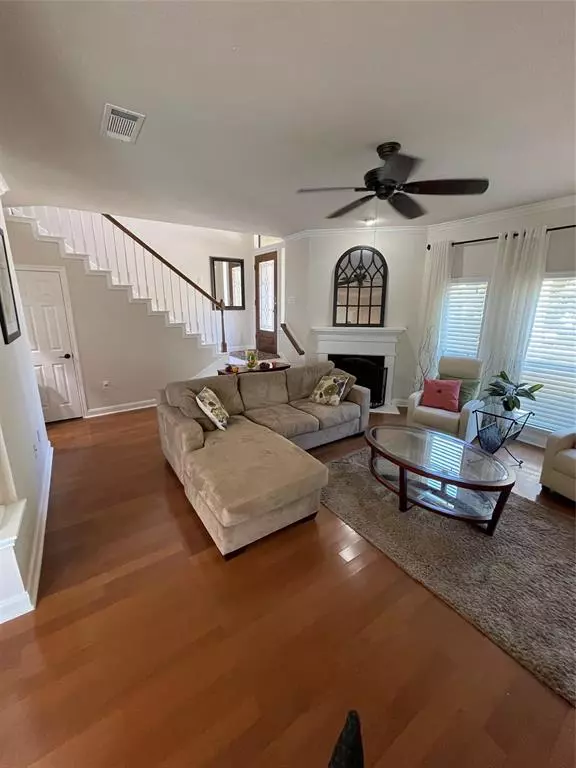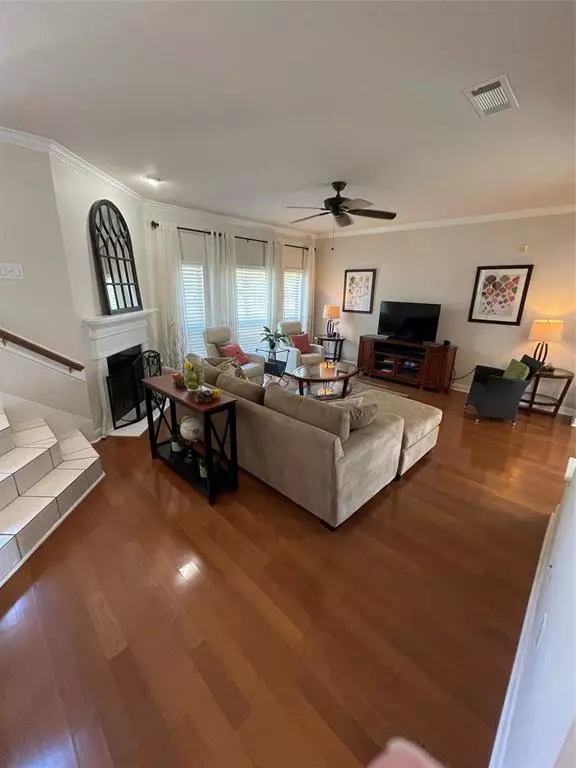For more information regarding the value of a property, please contact us for a free consultation.
505 Mariners DR Kemah, TX 77565
Want to know what your home might be worth? Contact us for a FREE valuation!

Our team is ready to help you sell your home for the highest possible price ASAP
Key Details
Property Type Townhouse
Sub Type Townhouse
Listing Status Sold
Purchase Type For Sale
Square Footage 1,811 sqft
Price per Sqft $204
Subdivision Regatta Twnhms Sub 97
MLS Listing ID 88278318
Sold Date 12/22/24
Style Spanish
Bedrooms 3
Full Baths 2
Half Baths 1
HOA Fees $220/mo
Year Built 1997
Annual Tax Amount $5,480
Tax Year 2023
Lot Size 3,064 Sqft
Property Description
Rarely available end unit in a beautiful resort area! Brand new HVAC unit and fence! This charming home is offered fully furnished and ready for move in. Ideal as a primary or secondary home, or a high end investment property. Scenic views of the surrounding marina as well as a pool and other amenities. Hurricane windows installed in 2015. Never flooded! Minutes to the boardwalk and all that Kemah has to offer!
Location
State TX
County Galveston
Area League City
Rooms
Bedroom Description All Bedrooms Up,En-Suite Bath,Walk-In Closet
Other Rooms 1 Living Area, Formal Dining, Guest Suite, Home Office/Study, Utility Room in House
Master Bathroom Primary Bath: Double Sinks, Primary Bath: Jetted Tub, Primary Bath: Soaking Tub, Secondary Bath(s): Tub/Shower Combo
Kitchen Breakfast Bar, Pantry, Pots/Pans Drawers, Walk-in Pantry
Interior
Interior Features Alarm System - Owned, Crown Molding, Fire/Smoke Alarm, High Ceiling, Open Ceiling, Refrigerator Included, Window Coverings
Heating Central Electric
Cooling Central Electric
Flooring Carpet, Laminate, Tile
Fireplaces Number 1
Fireplaces Type Wood Burning Fireplace
Appliance Dryer Included, Electric Dryer Connection, Full Size, Refrigerator, Washer Included
Dryer Utilities 1
Exterior
Exterior Feature Fenced, Front Yard, Patio/Deck, Satellite Dish, Sprinkler System
Parking Features Attached Garage
Waterfront Description Boat Slip,Canal View
Roof Type Tile
Street Surface Asphalt,Concrete,Curbs,Gutters
Accessibility Automatic Gate
Private Pool No
Building
Faces East
Story 2
Unit Location Water View,Waterfront
Entry Level Levels 1 and 2
Foundation Slab
Sewer Public Sewer
Water Public Water
Structure Type Stucco
New Construction No
Schools
Elementary Schools Stewart Elementary School (Clear Creek)
Middle Schools Bayside Intermediate School
High Schools Clear Falls High School
School District 9 - Clear Creek
Others
HOA Fee Include Grounds,Limited Access Gates,Recreational Facilities,Trash Removal
Senior Community No
Tax ID 6069-0000-0054-000
Ownership Full Ownership
Energy Description Attic Vents,High-Efficiency HVAC,Insulated/Low-E windows,Insulation - Other,North/South Exposure
Acceptable Financing Cash Sale, Conventional
Tax Rate 1.7115
Disclosures Sellers Disclosure
Listing Terms Cash Sale, Conventional
Financing Cash Sale,Conventional
Special Listing Condition Sellers Disclosure
Read Less

Bought with UTR TEXAS, REALTORS
GET MORE INFORMATION






