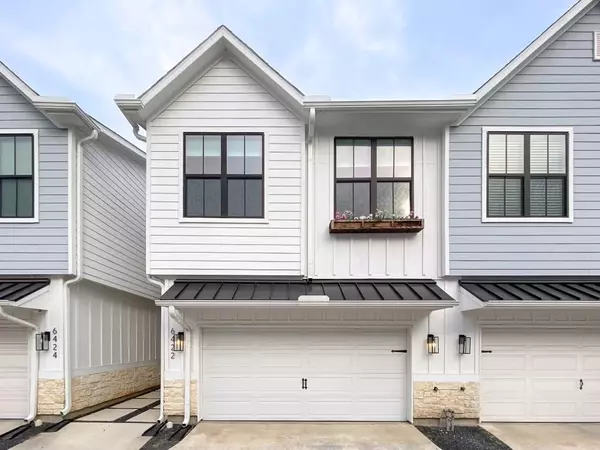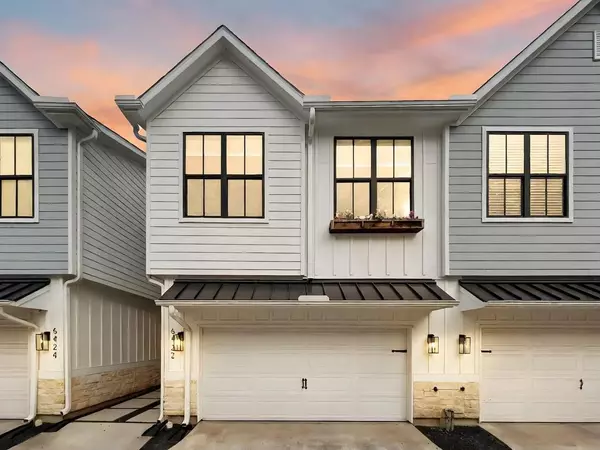For more information regarding the value of a property, please contact us for a free consultation.
6422 Highland Pine LN Houston, TX 77091
Want to know what your home might be worth? Contact us for a FREE valuation!

Our team is ready to help you sell your home for the highest possible price ASAP
Key Details
Property Type Townhouse
Sub Type Townhouse
Listing Status Sold
Purchase Type For Sale
Square Footage 1,868 sqft
Price per Sqft $161
Subdivision Highland Heights Lndg
MLS Listing ID 91724624
Sold Date 12/20/24
Style Contemporary/Modern,Traditional
Bedrooms 3
Full Baths 2
Half Baths 1
HOA Fees $125/ann
Year Built 2021
Annual Tax Amount $6,973
Tax Year 2023
Lot Size 1,705 Sqft
Property Description
In the booming growth corridor with easy access to main roads, Loop 610 Freeway & shops. Gated entry. Open concept with high end finishes & lots of light. Luxury vinyl flooring covers the main floor with light colored engineered hardwoods on the stairs & second floor. Beautiful window coverings already installed making your move-in less costly. Doorbell camera aLao installed as well as sensors & speaker prewires. Kitchen has a large island, pantry under the stairs & good cabinet storage. Washer & dryer stay as well as the refrigerator! Small, fenced backyard. Bedrooms & laundry on 2nd floor. Split AC system even allows you to focus chill in your bedroom for restful sleeping at night. Large primary suite has room for additional seating area & big closet. Primary bedroom has blackout window shade. Elegant primary bathroom has separate shower with seat & soaking tub. Fast access to night life & dining. Guest parking has their own designated spaces. Gated dog park. AT&T fiber is available.
Location
State TX
County Harris
Area Northwest Houston
Rooms
Bedroom Description All Bedrooms Up,En-Suite Bath,Primary Bed - 2nd Floor,Split Plan,Walk-In Closet
Other Rooms 1 Living Area, Family Room, Kitchen/Dining Combo, Living/Dining Combo, Utility Room in House
Master Bathroom Half Bath, Primary Bath: Double Sinks, Primary Bath: Soaking Tub, Secondary Bath(s): Double Sinks
Den/Bedroom Plus 3
Kitchen Breakfast Bar, Kitchen open to Family Room, Pantry, Pots/Pans Drawers, Soft Closing Cabinets, Soft Closing Drawers
Interior
Interior Features Alarm System - Owned, Crown Molding, Fire/Smoke Alarm, High Ceiling, Prewired for Alarm System, Window Coverings, Wired for Sound
Heating Central Electric
Cooling Central Electric
Flooring Vinyl, Wood
Appliance Dryer Included, Refrigerator, Washer Included
Dryer Utilities 1
Laundry Utility Rm in House
Exterior
Exterior Feature Back Yard, Fenced, Patio/Deck
Parking Features Attached Garage
Garage Spaces 2.0
Roof Type Composition
Street Surface Asphalt,Concrete,Curbs
Accessibility Automatic Gate
Private Pool No
Building
Faces Northeast
Story 2
Unit Location Cul-De-Sac
Entry Level Level 1
Foundation Slab
Builder Name CALIDAD
Sewer Public Sewer
Water Public Water
Structure Type Cement Board,Wood
New Construction No
Schools
Elementary Schools Anderson Academy
Middle Schools Drew Academy
High Schools Carver H S For Applied Tech/Engineering/Arts
School District 1 - Aldine
Others
Pets Allowed With Restrictions
HOA Fee Include Grounds
Senior Community No
Tax ID 139-588-003-0004
Ownership Full Ownership
Energy Description Ceiling Fans,Digital Program Thermostat,Insulated Doors
Acceptable Financing Cash Sale, Conventional, FHA, Investor, Seller May Contribute to Buyer's Closing Costs
Tax Rate 2.1982
Disclosures Sellers Disclosure
Listing Terms Cash Sale, Conventional, FHA, Investor, Seller May Contribute to Buyer's Closing Costs
Financing Cash Sale,Conventional,FHA,Investor,Seller May Contribute to Buyer's Closing Costs
Special Listing Condition Sellers Disclosure
Pets Allowed With Restrictions
Read Less

Bought with Coldwell Banker Realty - Greater Northwest





